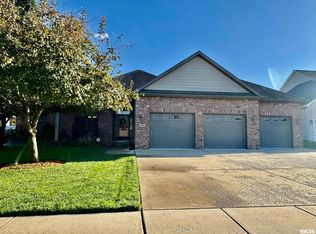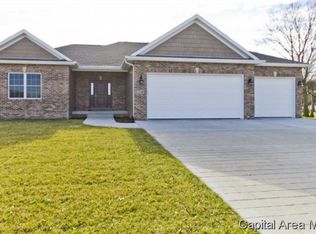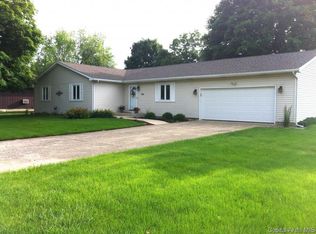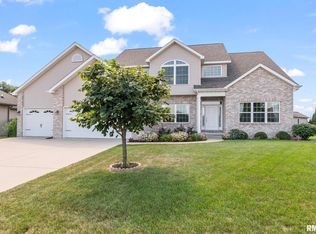Sold for $492,000
$492,000
3700 Doe Run Trl, Springfield, IL 62711
5beds
3,834sqft
Single Family Residence, Residential
Built in 2017
0.34 Acres Lot
$491,800 Zestimate®
$128/sqft
$3,165 Estimated rent
Home value
$491,800
$462,000 - $521,000
$3,165/mo
Zestimate® history
Loading...
Owner options
Explore your selling options
What's special
Welcome to your next "home sweet home" Moughan built in Mill Creek, nestled in the vibrant community of Springfield. This newly listed gem boasts an impressive array of features and an unbeatable sense of comfort fit for any family looking to plant roots. Step into a beautifully five-bedroom home, where the primary bedroom serves as a serene retreat, spacious and inviting. Accompanied by 3.5 well-appointed bathrooms, mornings will no longer involve a schedule for a shower! The basement, is ready for your makeover into anything from your personal fitness center to an entertainment hub for movie nights or perhaps, a mysterious cave for the little adventurers? The options are delightfully endless! Nestled in an area known for its friendly neighbors and tree-lined streets, the community offers the serene retreat you’ve been seeking from the hustle and bustle of daily life. Each corner of this home promises a story waiting to be told, highlighted by the craftsmanship dedicated to its build.
Zillow last checked: 8 hours ago
Listing updated: October 10, 2024 at 01:17pm
Listed by:
Melissa M Grady Mobl:217-691-0999,
The Real Estate Group, Inc.
Bought with:
Melissa M Grady, 475114067
The Real Estate Group, Inc.
Source: RMLS Alliance,MLS#: CA1031334 Originating MLS: Capital Area Association of Realtors
Originating MLS: Capital Area Association of Realtors

Facts & features
Interior
Bedrooms & bathrooms
- Bedrooms: 5
- Bathrooms: 4
- Full bathrooms: 3
- 1/2 bathrooms: 1
Bedroom 1
- Level: Main
- Dimensions: 21ft 3in x 14ft 1in
Bedroom 2
- Level: Main
- Dimensions: 11ft 6in x 14ft 5in
Bedroom 3
- Level: Main
- Dimensions: 11ft 6in x 14ft 4in
Bedroom 4
- Level: Basement
- Dimensions: 14ft 2in x 14ft 11in
Bedroom 5
- Level: Basement
- Dimensions: 14ft 7in x 11ft 1in
Other
- Level: Main
- Dimensions: 12ft 5in x 7ft 1in
Other
- Level: Main
- Dimensions: 11ft 8in x 12ft 11in
Other
- Area: 1366
Additional room
- Description: Primary Bath
- Level: Main
- Dimensions: 12ft 5in x 10ft 9in
Additional room 2
- Description: Bath
- Level: Main
- Dimensions: 11ft 6in x 5ft 0in
Family room
- Level: Basement
- Dimensions: 44ft 2in x 19ft 1in
Kitchen
- Level: Main
- Dimensions: 12ft 5in x 18ft 0in
Laundry
- Level: Main
- Dimensions: 6ft 11in x 8ft 8in
Living room
- Level: Main
- Dimensions: 16ft 1in x 22ft 2in
Main level
- Area: 2468
Heating
- Electric, Forced Air
Appliances
- Included: Dishwasher, Disposal, Dryer, Microwave, Range, Refrigerator, Washer, Gas Water Heater
Features
- Ceiling Fan(s), Vaulted Ceiling(s), Solid Surface Counter
- Windows: Blinds
- Basement: Full,Partially Finished
- Number of fireplaces: 1
- Fireplace features: Gas Log, Living Room
Interior area
- Total structure area: 2,468
- Total interior livable area: 3,834 sqft
Property
Parking
- Total spaces: 3
- Parking features: Attached
- Attached garage spaces: 3
Features
- Patio & porch: Patio, Porch
- Spa features: Bath
Lot
- Size: 0.34 Acres
- Dimensions: 14725 SQ FT
- Features: Corner Lot
Details
- Parcel number: 21010303010
Construction
Type & style
- Home type: SingleFamily
- Architectural style: Ranch
- Property subtype: Single Family Residence, Residential
Materials
- Brick, Vinyl Siding
- Foundation: Concrete Perimeter
- Roof: Shingle
Condition
- New construction: No
- Year built: 2017
Utilities & green energy
- Sewer: Public Sewer
- Water: Public
Community & neighborhood
Location
- Region: Springfield
- Subdivision: Mill Creek Estates
HOA & financial
HOA
- Has HOA: Yes
- HOA fee: $100 annually
Price history
| Date | Event | Price |
|---|---|---|
| 10/9/2024 | Sold | $492,000+5.8%$128/sqft |
Source: | ||
| 9/9/2024 | Pending sale | $465,000$121/sqft |
Source: | ||
| 9/6/2024 | Listed for sale | $465,000+868.8%$121/sqft |
Source: | ||
| 3/3/2017 | Sold | $48,000$13/sqft |
Source: Public Record Report a problem | ||
Public tax history
Tax history is unavailable.
Find assessor info on the county website
Neighborhood: 62711
Nearby schools
GreatSchools rating
- 5/10Lindsay SchoolGrades: K-5Distance: 0.5 mi
- 2/10U S Grant Middle SchoolGrades: 6-8Distance: 2.7 mi
- 7/10Springfield High SchoolGrades: 9-12Distance: 3.8 mi
Schools provided by the listing agent
- Elementary: Lindsay
- Middle: US Grant
Source: RMLS Alliance. This data may not be complete. We recommend contacting the local school district to confirm school assignments for this home.

Get pre-qualified for a loan
At Zillow Home Loans, we can pre-qualify you in as little as 5 minutes with no impact to your credit score.An equal housing lender. NMLS #10287.



