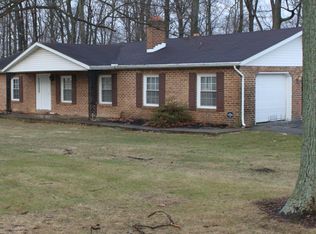Sold for $289,900
$289,900
3700 Brownton Rd, Felton, PA 17322
3beds
1,716sqft
Single Family Residence
Built in 1972
0.46 Acres Lot
$324,400 Zestimate®
$169/sqft
$1,934 Estimated rent
Home value
$324,400
$308,000 - $341,000
$1,934/mo
Zestimate® history
Loading...
Owner options
Explore your selling options
What's special
Newly remodeled house in Red Lion Schools. The house has an open floor plan creates a spacious and inviting atmosphere, allowing for easy flow and interaction between the different areas of the house. The new kitchen cabinets, quartz countertops, and new appliances add a touch of modernity and functionality to the heart of your home. Having new luxury vinyl plank flooring throughout the house not only adds a stylish and contemporary look but also offers durability and easy maintenance. The finished basement provides extra living space, which can be used for various purposes like a home office, gym, or recreational area. With three bedrooms and 1.5 baths, you have ample space for your family and guests. The attached two-car garage has new garage doors, the garage offers convenience as well as additional storage space. The large level lot provides plenty of outdoor space for various activities and gives you the opportunity to create your own outdoor oasis. The nice deck is a fantastic addition, allowing you to extend your living and entertaining space outdoors. This House also has new roof, new windows and new septic. Overall, this home offers a combination of comfort, style, and functionality, making it a great place for both everyday living and hosting gatherings. USDA Approved!
Zillow last checked: 8 hours ago
Listing updated: July 13, 2023 at 08:38am
Listed by:
Rachel Tsoukalis 717-887-5444,
Coldwell Banker Realty
Bought with:
Brenton Mitchell, RS351479
Berkshire Hathaway HomeServices Homesale Realty
Source: Bright MLS,MLS#: PAYK2042548
Facts & features
Interior
Bedrooms & bathrooms
- Bedrooms: 3
- Bathrooms: 2
- Full bathrooms: 1
- 1/2 bathrooms: 1
- Main level bathrooms: 1
- Main level bedrooms: 3
Basement
- Area: 572
Heating
- Forced Air, Propane
Cooling
- Central Air, Electric
Appliances
- Included: Dishwasher, Oven/Range - Electric, Range Hood, Refrigerator, Electric Water Heater
- Laundry: Hookup, Laundry Room
Features
- Attic, Ceiling Fan(s), Bathroom - Tub Shower, Upgraded Countertops
- Flooring: Carpet, Luxury Vinyl, Vinyl
- Basement: Full
- Has fireplace: No
Interior area
- Total structure area: 1,716
- Total interior livable area: 1,716 sqft
- Finished area above ground: 1,144
- Finished area below ground: 572
Property
Parking
- Total spaces: 8
- Parking features: Garage Faces Side, Attached, Driveway, Off Street
- Attached garage spaces: 2
- Uncovered spaces: 6
Accessibility
- Accessibility features: None
Features
- Levels: Split Foyer,Bi-Level,Two
- Stories: 2
- Pool features: None
Lot
- Size: 0.46 Acres
Details
- Additional structures: Above Grade, Below Grade
- Parcel number: 210000702030000000
- Zoning: RESIDENTIAL
- Special conditions: Standard
Construction
Type & style
- Home type: SingleFamily
- Architectural style: Raised Ranch/Rambler
- Property subtype: Single Family Residence
Materials
- Vinyl Siding, Aluminum Siding
- Foundation: Block
- Roof: Asphalt,Shingle
Condition
- New construction: No
- Year built: 1972
- Major remodel year: 2023
Utilities & green energy
- Sewer: On Site Septic
- Water: Well
Community & neighborhood
Location
- Region: Felton
- Subdivision: Chanceford Twp
- Municipality: CHANCEFORD TWP
Other
Other facts
- Listing agreement: Exclusive Right To Sell
- Listing terms: Cash,Conventional,FHA,VA Loan,USDA Loan
- Ownership: Fee Simple
Price history
| Date | Event | Price |
|---|---|---|
| 7/13/2023 | Sold | $289,900$169/sqft |
Source: | ||
| 6/10/2023 | Pending sale | $289,900$169/sqft |
Source: | ||
| 6/3/2023 | Listed for sale | $289,900+81.2%$169/sqft |
Source: | ||
| 2/28/2023 | Sold | $160,000-8.6%$93/sqft |
Source: | ||
| 2/24/2023 | Pending sale | $174,995$102/sqft |
Source: | ||
Public tax history
| Year | Property taxes | Tax assessment |
|---|---|---|
| 2025 | $4,212 -12% | $136,930 |
| 2024 | $4,784 +55.4% | $136,930 +32.4% |
| 2023 | $3,079 +3.5% | $103,390 |
Find assessor info on the county website
Neighborhood: 17322
Nearby schools
GreatSchools rating
- 6/10Pleasant View El SchoolGrades: K-6Distance: 2.8 mi
- 5/10Red Lion Area Junior High SchoolGrades: 7-8Distance: 3.4 mi
- 6/10Red Lion Area Senior High SchoolGrades: 9-12Distance: 3.2 mi
Schools provided by the listing agent
- High: Red Lion Area Senior
- District: Red Lion Area
Source: Bright MLS. This data may not be complete. We recommend contacting the local school district to confirm school assignments for this home.
Get pre-qualified for a loan
At Zillow Home Loans, we can pre-qualify you in as little as 5 minutes with no impact to your credit score.An equal housing lender. NMLS #10287.
Sell for more on Zillow
Get a Zillow Showcase℠ listing at no additional cost and you could sell for .
$324,400
2% more+$6,488
With Zillow Showcase(estimated)$330,888
