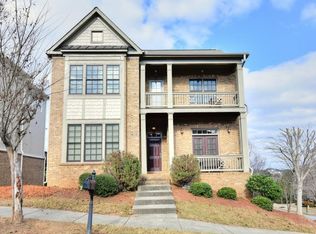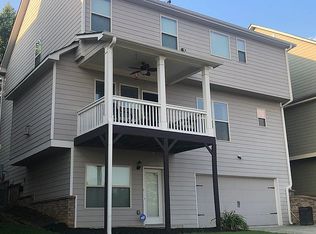Beautiful & Spacious home in a great location just down the road from Suwanee Town Center in the acclaimed Peachtree Ridge school district. Unfinished basement, High-end Hardwood Floors on Main, Custom Upgrades, Gorgeous kitchen w/ Large Island,Granite counter-tops, S/S appliances, Breakfast room open to great Family Room with 10' high ceiling. Bedroom on Main level with full bath and 3 spacious bedrooms upstairs with walk-in closets. Beautiful Master Suite w/huge walk-in closet. Large deck to enjoy stunning views. House is in Pristine condition !!THIS WON'T LAST LONG!!
This property is off market, which means it's not currently listed for sale or rent on Zillow. This may be different from what's available on other websites or public sources.

