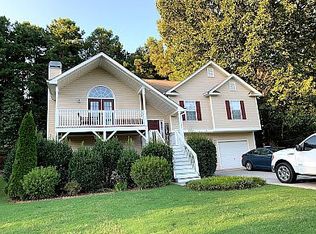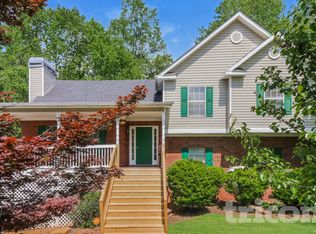Closed
$454,000
3700 Autumn View Dr NW, Acworth, GA 30101
4beds
2,094sqft
Single Family Residence
Built in 1998
0.95 Acres Lot
$346,300 Zestimate®
$217/sqft
$2,330 Estimated rent
Home value
$346,300
$319,000 - $374,000
$2,330/mo
Zestimate® history
Loading...
Owner options
Explore your selling options
What's special
Back on market no fault to the Sellers. Welcome to this delightful 4-bedroom, 3-bathroom home, complete with a rocking chair front porch perfect for relaxing evenings. The spacious kitchen is equipped with stainless steel appliances, granite countertops, and ample cabinet space. The vaulted family room features a cozy fireplace, creating an inviting atmosphere. The owner's suite bathroom has been recently updated with beautiful tile flooring, a new vanity, a custom tile walk-in shower, and a soaking tub for ultimate relaxation. The additional two bedrooms and bathroom on the main level are split from the owner's suite, ensuring privacy and comfort. Downstairs, discover an oversized bedroom that can easily serve as an office, rec room, media room, or more. The lower level also includes a flex space, a laundry room, and a full bathroom. Enjoy the outdoors from the screened-in back porch, which overlooks the peaceful backyard. Some of the recent updates include new plumbing throughout the home, electrical panel updates, replacement of 9 windows, septic pumped with a new septic filter installed, and HVAC, furnace, and water heater approximately 2 years new. This quiet neighborhood features a pool and a playground, providing plenty of recreational options. Conveniently located near shopping, dining, entertainment, and schools, this home offers the perfect blend of tranquility and accessibility. Don't miss the opportunity to make this wonderful home your own. Schedule your visit today!
Zillow last checked: 8 hours ago
Listing updated: September 19, 2024 at 01:47pm
Listed by:
Mark Spain 770-886-9000,
Mark Spain Real Estate,
Tabitha Sheeter 678-255-6372,
Mark Spain Real Estate
Bought with:
Adam J Edwards, 403915
WM Realty LLC
Source: GAMLS,MLS#: 10355019
Facts & features
Interior
Bedrooms & bathrooms
- Bedrooms: 4
- Bathrooms: 3
- Full bathrooms: 3
- Main level bathrooms: 2
- Main level bedrooms: 3
Kitchen
- Features: Breakfast Area, Breakfast Bar, Pantry, Solid Surface Counters
Heating
- Central
Cooling
- Ceiling Fan(s), Central Air
Appliances
- Included: Dishwasher, Disposal, Gas Water Heater, Microwave
- Laundry: Other
Features
- Master On Main Level, Other, Rear Stairs, Split Bedroom Plan, Tray Ceiling(s), Vaulted Ceiling(s), Walk-In Closet(s)
- Flooring: Carpet, Hardwood, Tile, Vinyl
- Windows: Double Pane Windows
- Basement: Bath Finished,Interior Entry,Partial
- Number of fireplaces: 1
- Fireplace features: Factory Built, Gas Log, Living Room
- Common walls with other units/homes: No Common Walls
Interior area
- Total structure area: 2,094
- Total interior livable area: 2,094 sqft
- Finished area above ground: 1,522
- Finished area below ground: 572
Property
Parking
- Total spaces: 2
- Parking features: Basement, Garage, Garage Door Opener, Parking Pad, Side/Rear Entrance
- Has attached garage: Yes
- Has uncovered spaces: Yes
Features
- Levels: One
- Stories: 1
- Patio & porch: Patio, Screened
- Exterior features: Other
- Waterfront features: No Dock Or Boathouse
- Body of water: None
Lot
- Size: 0.95 Acres
- Features: Other
Details
- Parcel number: 20007701170
Construction
Type & style
- Home type: SingleFamily
- Architectural style: Ranch,Traditional
- Property subtype: Single Family Residence
Materials
- Vinyl Siding
- Foundation: Slab
- Roof: Composition
Condition
- Resale
- New construction: No
- Year built: 1998
Utilities & green energy
- Electric: 220 Volts
- Sewer: Septic Tank
- Water: Public
- Utilities for property: Cable Available, Electricity Available, Natural Gas Available, Phone Available, Underground Utilities, Water Available
Community & neighborhood
Security
- Security features: Smoke Detector(s)
Community
- Community features: Pool
Location
- Region: Acworth
- Subdivision: Woodstream
HOA & financial
HOA
- Has HOA: Yes
- HOA fee: $315 annually
- Services included: Swimming
Other
Other facts
- Listing agreement: Exclusive Right To Sell
Price history
| Date | Event | Price |
|---|---|---|
| 6/3/2025 | Sold | $454,000+31.4%$217/sqft |
Source: Public Record | ||
| 3/2/2025 | Listing removed | $2,200$1/sqft |
Source: Zillow Rentals | ||
| 1/29/2025 | Listed for rent | $2,200$1/sqft |
Source: Zillow Rentals | ||
| 1/19/2025 | Listing removed | $2,200$1/sqft |
Source: Zillow Rentals | ||
| 1/10/2025 | Price change | $2,200-1.1%$1/sqft |
Source: Zillow Rentals | ||
Public tax history
| Year | Property taxes | Tax assessment |
|---|---|---|
| 2024 | $1,381 +20.7% | $158,356 +7% |
| 2023 | $1,144 -67.9% | $148,024 +26.3% |
| 2022 | $3,558 +39.2% | $117,216 +39.2% |
Find assessor info on the county website
Neighborhood: 30101
Nearby schools
GreatSchools rating
- 8/10Pickett's Mill Elementary SchoolGrades: PK-5Distance: 1.4 mi
- 7/10Durham Middle SchoolGrades: 6-8Distance: 2.7 mi
- 8/10Allatoona High SchoolGrades: 9-12Distance: 1 mi
Schools provided by the listing agent
- Elementary: Picketts Mill
- Middle: Durham
- High: Allatoona
Source: GAMLS. This data may not be complete. We recommend contacting the local school district to confirm school assignments for this home.
Get a cash offer in 3 minutes
Find out how much your home could sell for in as little as 3 minutes with a no-obligation cash offer.
Estimated market value
$346,300
Get a cash offer in 3 minutes
Find out how much your home could sell for in as little as 3 minutes with a no-obligation cash offer.
Estimated market value
$346,300

