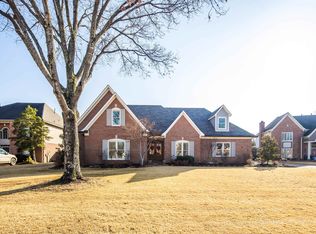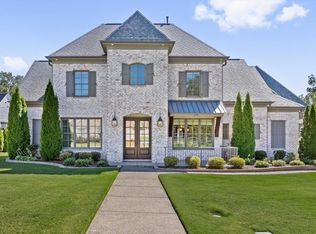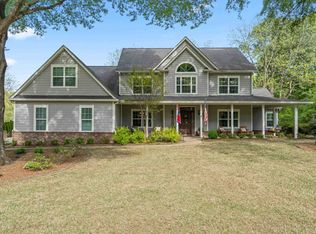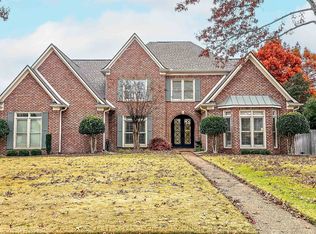Looking for a nice home with a mixture of modern and country living sitting on 1.64 acres? This is the home for you! Features 3br/3 full bath(2 additional sitting rooms) + an additional in law suite that entails full kitchen, living room, bathroom and 1 bedroom. The suite is incomplete and being sold as-is, must be complete by buyer before occupancy.
For sale
$640,000
370 Wright Rd, Piperton, TN 38017
3beds
3,828sqft
Est.:
Single Family Residence
Built in 2020
1.64 Acres Lot
$-- Zestimate®
$167/sqft
$-- HOA
What's special
- 483 days |
- 800 |
- 34 |
Zillow last checked: 8 hours ago
Listing updated: January 15, 2026 at 12:13pm
Listed by:
Nadia Jones,
The Home Partners Realty 901-305-6047
Source: MAAR,MLS#: 10183884
Tour with a local agent
Facts & features
Interior
Bedrooms & bathrooms
- Bedrooms: 3
- Bathrooms: 3
- Full bathrooms: 3
Primary bedroom
- Features: Tile Floor, Walk-In Closet(s)
- Level: First
- Area: 234
- Dimensions: 13 x 18
Bedroom 2
- Area: 28
- Dimensions: 2 x 14
Bedroom 3
- Area: 140
- Dimensions: 10 x 14
Bedroom 4
- Area: 144
- Dimensions: 12 x 12
Bedroom 5
- Area: 204
- Dimensions: 12 x 17
Primary bathroom
- Features: Full Bath
Dining room
- Area: 168
- Dimensions: 12 x 14
Kitchen
- Features: Eat-in Kitchen
- Area: 204
- Dimensions: 12 x 17
Living room
- Width: 0
Office
- Area: 120
- Dimensions: 12 x 10
Bonus room
- Area: 306
- Dimensions: 18 x 17
Den
- Area: 396
- Dimensions: 18 x 22
Heating
- Central
Cooling
- Ceiling Fan(s), Central Air
Appliances
- Laundry: Laundry Room
Features
- 1 or More BR Down, Full Bath Down, Luxury Primary Bath, Separate Tub & Shower, Split Bedroom Plan, Smooth Ceiling, 1 Bath, 2nd Bedroom, Den/Great Room, Dining Room, Kitchen, Laundry Room, Primary Bedroom, Sun Room, In-Law Floorplan, Square Feet Source: AutoFill (MAARdata) or Public Records (Cnty Assessor Site)
- Flooring: Part Carpet, Part Hardwood
- Number of fireplaces: 1
Interior area
- Total interior livable area: 3,828 sqft
Property
Parking
- Total spaces: 2
- Parking features: Garage Faces Side
- Has garage: Yes
- Covered spaces: 2
Features
- Stories: 2
- Patio & porch: Screen Porch
- Exterior features: Storage
- Pool features: None
Lot
- Size: 1.64 Acres
- Features: Landscaped
Details
- Parcel number: 164 164 15900
Construction
Type & style
- Home type: SingleFamily
- Architectural style: Traditional
- Property subtype: Single Family Residence
Materials
- Brick Veneer
- Roof: Composition Shingles
Condition
- New construction: No
- Year built: 2020
Utilities & green energy
- Sewer: Septic Tank
Community & HOA
Location
- Region: Piperton
Financial & listing details
- Price per square foot: $167/sqft
- Tax assessed value: $565,500
- Annual tax amount: $1,616
- Price range: $640K - $640K
- Date on market: 10/24/2024
- Cumulative days on market: 484 days
- Listing terms: Conventional,FHA,VA Loan
Estimated market value
Not available
Estimated sales range
Not available
$3,525/mo
Price history
Price history
| Date | Event | Price |
|---|---|---|
| 10/7/2025 | Price change | $640,000-3%$167/sqft |
Source: | ||
| 7/15/2025 | Price change | $659,900-2.2%$172/sqft |
Source: | ||
| 5/23/2025 | Price change | $675,000-2.9%$176/sqft |
Source: | ||
| 4/16/2025 | Price change | $695,000-11.5%$182/sqft |
Source: | ||
| 3/5/2025 | Price change | $785,000-1.9%$205/sqft |
Source: | ||
| 10/24/2024 | Listed for sale | $800,000+700%$209/sqft |
Source: | ||
| 3/24/2021 | Listing removed | -- |
Source: Owner Report a problem | ||
| 8/11/2020 | Listing removed | $100,000$26/sqft |
Source: Owner Report a problem | ||
| 5/8/2020 | Listed for sale | $100,000$26/sqft |
Source: Owner Report a problem | ||
Public tax history
Public tax history
| Year | Property taxes | Tax assessment |
|---|---|---|
| 2025 | $1,889 +13.6% | $141,375 +49.5% |
| 2024 | $1,663 +2.9% | $94,550 |
| 2023 | $1,616 +38.4% | $94,550 +30.3% |
| 2022 | $1,167 | $72,550 |
| 2021 | -- | $72,550 +1887.7% |
| 2020 | $69 | $3,650 |
| 2019 | $69 -14.6% | $3,650 -14.6% |
| 2018 | $80 +0.6% | $4,275 |
| 2017 | $80 -7% | $4,275 |
| 2016 | $86 -0.1% | $4,275 |
| 2015 | $86 | $4,275 |
| 2014 | $86 | $4,275 |
| 2013 | -- | $4,275 |
| 2012 | $81 | $4,275 -2.3% |
| 2011 | $81 | $4,376 |
| 2010 | $81 -29.5% | $4,376 -29.5% |
| 2009 | $115 | $6,203 |
| 2008 | -- | $6,203 +34.3% |
| 2007 | $103 +27.6% | $4,620 |
| 2006 | $80 | $4,620 |
| 2005 | $80 | $4,620 |
Find assessor info on the county website
BuyAbility℠ payment
Est. payment
$3,206/mo
Principal & interest
$3019
Property taxes
$187
Climate risks
Neighborhood: 38017
Nearby schools
GreatSchools rating
- 6/10Southwest Elementary SchoolGrades: PK-5Distance: 9 mi
- 4/10West Junior High SchoolGrades: 6-8Distance: 11.3 mi
- 3/10Fayette Ware Comprehensive High SchoolGrades: 9-12Distance: 20.9 mi




