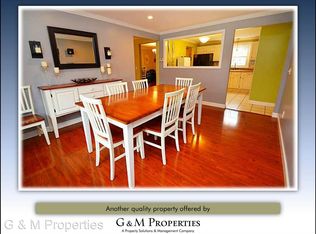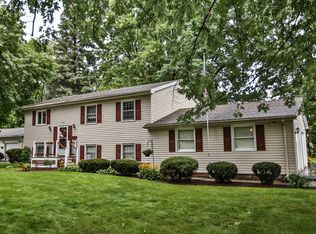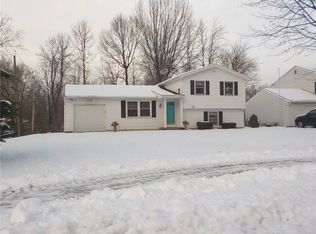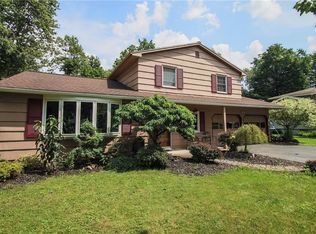Closed
$226,000
370 Wood Rd, Rochester, NY 14626
3beds
1,328sqft
Single Family Residence
Built in 1965
0.29 Acres Lot
$249,200 Zestimate®
$170/sqft
$2,142 Estimated rent
Home value
$249,200
$234,000 - $267,000
$2,142/mo
Zestimate® history
Loading...
Owner options
Explore your selling options
What's special
Location Location! Welcome home to this delightful 3-bedroom, 1.5-bathroom Ranch that offers the perfect blend of comfort and convenience. This Charming 3-Bedroom home is located in a prime area close to shopping centers and medical facilities. Inside you will find hardwoods throughout the bright and airy living room, three well-sized bedrooms and a full bathroom on the main level. The very large breezeway with built in artificial fireplace is a great area for entertaining, a playroom, or dining area. Off the breezeway you will find a slider to a large rear deck and a fenced in private backyard. Perfect for cookouts, and entertaining guests. On the lower level the finished basement adds approximately 460 square feet of versatile, usable space and a convenient half-bathroom. Perfect for a home gym, playroom, office, or additional living area. Newer high-ticket items include central air replaced two years ago, and a new high efficiency furnace replaced 3 years ago, and electrical 200 Amp Upgrade. Open House on Saturday 6/1 and Sunday 6/2 from 11 AM til 1230 PM. Delayed negotiations until Monday 6/3 at 6 pm.
Zillow last checked: 8 hours ago
Listing updated: July 16, 2024 at 04:48pm
Listed by:
Frank D'Ambrosia 585-880-9014,
RE/MAX Plus
Bought with:
Mary Lobene, 40BI0525500
Hunt Real Estate ERA/Columbus
Source: NYSAMLSs,MLS#: R1540791 Originating MLS: Rochester
Originating MLS: Rochester
Facts & features
Interior
Bedrooms & bathrooms
- Bedrooms: 3
- Bathrooms: 2
- Full bathrooms: 1
- 1/2 bathrooms: 1
- Main level bathrooms: 1
- Main level bedrooms: 3
Heating
- Gas, Forced Air
Cooling
- Central Air
Appliances
- Included: Dishwasher, Disposal, Gas Water Heater
- Laundry: In Basement
Features
- Breakfast Bar, Ceiling Fan(s), Eat-in Kitchen, Separate/Formal Living Room, Other, See Remarks, Sliding Glass Door(s), Main Level Primary
- Flooring: Carpet, Ceramic Tile, Hardwood, Varies
- Doors: Sliding Doors
- Basement: Full,Finished
- Number of fireplaces: 1
Interior area
- Total structure area: 1,328
- Total interior livable area: 1,328 sqft
Property
Parking
- Total spaces: 1.5
- Parking features: Attached, Garage, Garage Door Opener
- Attached garage spaces: 1.5
Features
- Levels: One
- Stories: 1
- Patio & porch: Deck, Open, Porch
- Exterior features: Blacktop Driveway, Deck, Fully Fenced
- Fencing: Full
Lot
- Size: 0.29 Acres
- Dimensions: 84 x 150
- Features: Residential Lot
Details
- Additional structures: Shed(s), Storage
- Parcel number: 2628000741700001033000
- Special conditions: Standard
Construction
Type & style
- Home type: SingleFamily
- Architectural style: Ranch
- Property subtype: Single Family Residence
Materials
- Vinyl Siding, Copper Plumbing
- Foundation: Block
- Roof: Asphalt
Condition
- Resale
- Year built: 1965
Utilities & green energy
- Electric: Circuit Breakers
- Sewer: Connected
- Water: Connected, Public
- Utilities for property: Sewer Connected, Water Connected
Community & neighborhood
Security
- Security features: Security System Owned
Location
- Region: Rochester
- Subdivision: Ridgemont Manor Sec 04
Other
Other facts
- Listing terms: Cash,Conventional,FHA,VA Loan
Price history
| Date | Event | Price |
|---|---|---|
| 7/16/2024 | Sold | $226,000+29.2%$170/sqft |
Source: | ||
| 6/4/2024 | Pending sale | $174,900$132/sqft |
Source: | ||
| 5/30/2024 | Listed for sale | $174,900+52.2%$132/sqft |
Source: | ||
| 5/23/2012 | Sold | $114,900$87/sqft |
Source: | ||
| 4/5/2012 | Pending sale | $114,900$87/sqft |
Source: Realty USA #179602 Report a problem | ||
Public tax history
| Year | Property taxes | Tax assessment |
|---|---|---|
| 2024 | -- | $135,900 |
| 2023 | -- | $135,900 +7% |
| 2022 | -- | $127,000 |
Find assessor info on the county website
Neighborhood: 14626
Nearby schools
GreatSchools rating
- NAHolmes Road Elementary SchoolGrades: K-2Distance: 1.1 mi
- 4/10Olympia High SchoolGrades: 6-12Distance: 2.4 mi
- 3/10Buckman Heights Elementary SchoolGrades: 3-5Distance: 2.3 mi
Schools provided by the listing agent
- District: Greece
Source: NYSAMLSs. This data may not be complete. We recommend contacting the local school district to confirm school assignments for this home.



