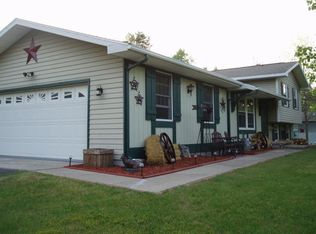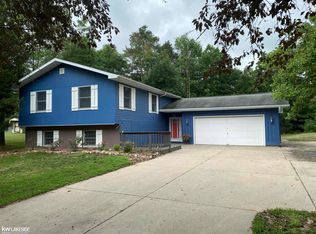Sold for $232,000 on 07/20/23
$232,000
370 Wire Line Rd, Caro, MI 48723
3beds
1,376sqft
Single Family Residence
Built in 2019
0.46 Acres Lot
$263,700 Zestimate®
$169/sqft
$1,645 Estimated rent
Home value
$263,700
$251,000 - $277,000
$1,645/mo
Zestimate® history
Loading...
Owner options
Explore your selling options
What's special
MUST SEE, NICE, CLEAN,READY TO MOVE IN. BUILT IN 2019, (2x6 EXTERIOR WALLS). GREAT FLOOR PLAN, 3BDRM RANCH, 2FULL BATHS, LV ROOM AND FAMILY ROOM, PARTIALLY FINISHED BSMT, 2.5 CAR GARAGE,(220V), PLUS A 16X32 SHED OUT BACK. 0.46 ACRES SETTING ON THE OUTER PEREMITER OF KNOLLWOOD ACRES SUBDIVISION, AND DIRECTLY ACROSS THE STREET FROM STATE OWNED LAND, GIVING THAT COUNTRY FEELING, YET CLOSE AND CONVENIENT TO ALL THE AMMENITIES IN CARO, INCLUDING CLOSE PROXIMITY TO THE CASS RIVER BOAT LAUNCH. BATVAI. SELLER REQUEST PRE-APPROVAL WITH ALL OFFER'S. 24 HOUR TO SHOW. AS A COURTESY SELLER REQUEST TO REMOVE SHOES DURING SHOWING. BROKER RELATED TO SELLER.
Zillow last checked: 8 hours ago
Listing updated: April 01, 2024 at 05:54am
Listed by:
Susan F Leineke 810-625-0821,
MSL Realty- Auctions
Bought with:
Ron Anderson, 6501326449
Remirus
Source: MiRealSource,MLS#: 50107869 Originating MLS: East Central Association of REALTORS
Originating MLS: East Central Association of REALTORS
Facts & features
Interior
Bedrooms & bathrooms
- Bedrooms: 3
- Bathrooms: 2
- Full bathrooms: 2
Bedroom 1
- Features: Carpet
- Level: First
- Area: 168
- Dimensions: 14 x 12
Bedroom 2
- Features: Carpet
- Level: First
- Area: 100
- Dimensions: 10 x 10
Bedroom 3
- Features: Carpet
- Level: First
- Area: 100
- Dimensions: 10 x 10
Bathroom 1
- Features: Linoleum
- Level: First
- Area: 60
- Dimensions: 12 x 5
Bathroom 2
- Features: Linoleum
- Level: First
- Area: 40
- Dimensions: 8 x 5
Dining room
- Features: Wood
- Level: First
- Area: 80
- Dimensions: 8 x 10
Family room
- Features: Carpet
- Level: First
- Area: 240
- Dimensions: 16 x 15
Kitchen
- Features: Wood
- Level: First
- Area: 120
- Dimensions: 12 x 10
Living room
- Features: Carpet
- Level: First
- Area: 216
- Dimensions: 18 x 12
Heating
- Forced Air, Natural Gas
Cooling
- Ceiling Fan(s), Central Air
Appliances
- Laundry: In Basement
Features
- Flooring: Carpet, Wood, Concrete, Linoleum
- Basement: Block,Daylight,Crawl Space
- Has fireplace: No
Interior area
- Total structure area: 2,416
- Total interior livable area: 1,376 sqft
- Finished area above ground: 1,376
- Finished area below ground: 0
Property
Parking
- Total spaces: 2.5
- Parking features: Attached, Electric in Garage, Garage Door Opener
- Attached garage spaces: 2.5
Features
- Levels: One
- Stories: 1
- Patio & porch: Deck
- Frontage length: 100
Lot
- Size: 0.46 Acres
- Dimensions: 100 x 200 x 100 x 200
Details
- Additional structures: Shed(s)
- Parcel number: 013015435010000
- Special conditions: Private
Construction
Type & style
- Home type: SingleFamily
- Architectural style: Ranch
- Property subtype: Single Family Residence
Materials
- Vinyl Siding
- Foundation: Basement
Condition
- Year built: 2019
Utilities & green energy
- Electric: 220 Volts in Garage
- Sewer: Septic Tank
- Water: Private Well
Community & neighborhood
Location
- Region: Caro
- Subdivision: Knollwood Acres
Other
Other facts
- Listing agreement: Exclusive Right To Sell
- Listing terms: Cash,Conventional,FHA,VA Loan
Price history
| Date | Event | Price |
|---|---|---|
| 7/20/2023 | Sold | $232,000+5.5%$169/sqft |
Source: | ||
| 5/8/2023 | Pending sale | $219,900$160/sqft |
Source: | ||
| 5/5/2023 | Listed for sale | $219,900+18.5%$160/sqft |
Source: | ||
| 7/8/2020 | Sold | $185,500+3.6%$135/sqft |
Source: Public Record Report a problem | ||
| 5/14/2020 | Listed for sale | $179,000-0.5%$130/sqft |
Source: Coldwell Banker Professionals #2200032529 Report a problem | ||
Public tax history
| Year | Property taxes | Tax assessment |
|---|---|---|
| 2025 | $4,472 +39% | $134,900 +2.2% |
| 2024 | $3,216 -1.9% | $132,000 +6.8% |
| 2023 | $3,279 +10.4% | $123,600 +18.3% |
Find assessor info on the county website
Neighborhood: 48723
Nearby schools
GreatSchools rating
- 5/10Schall Elementary SchoolGrades: 3-5Distance: 2.1 mi
- 4/10Caro Middle SchoolGrades: 6-8Distance: 2.2 mi
- 8/10Caro High SchoolGrades: 9-12Distance: 2.2 mi
Schools provided by the listing agent
- District: Caro Community Schools
Source: MiRealSource. This data may not be complete. We recommend contacting the local school district to confirm school assignments for this home.

Get pre-qualified for a loan
At Zillow Home Loans, we can pre-qualify you in as little as 5 minutes with no impact to your credit score.An equal housing lender. NMLS #10287.

