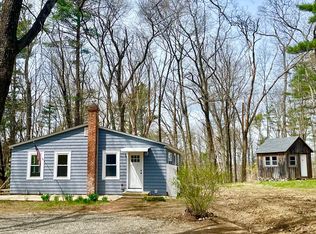Equestrian dream! Look no further! This private signature property has an 8 room colonial with a large farmer's porch on 2.88 acres. Walk into the open living/dining room area with new flooring and a wood stove for those chilly evenings. Top to bottom windows line the dining room with cathedral beamed ceilings facing the lovely scenic back yard. You will fall in love with this totally remodeled kitchen with dining area and a brick fireplace from ceiling to floor. A nice rustic atmosphere with plenty of cabinets, stainless appliances and a pantry closet. Family room bright and cheery with it's own entrance and in law potential. 3 bedrooms, 1 1/2 baths, laundry on 1st level, separate office, skylights and plenty of storage! A 6 stall barn in excellent condition with 3 run offs to paddock. There are 3 paddocks, a new riding ring, a huge outbuilding/shed, hayloft with storage and so much more! A great property for your horses and other animals! Close to mass pike! Call today!
This property is off market, which means it's not currently listed for sale or rent on Zillow. This may be different from what's available on other websites or public sources.

