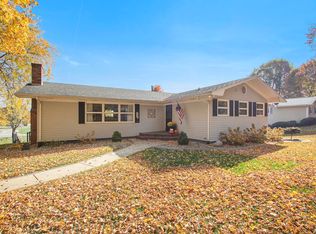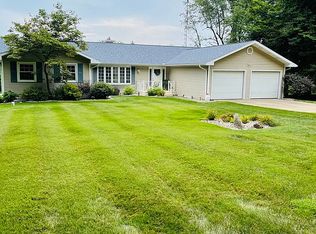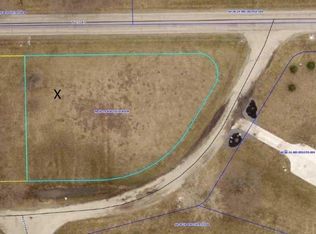Closed
$269,900
370 W 50th Rd N, Lagrange, IN 46761
3beds
1,500sqft
Single Family Residence
Built in 1967
0.89 Acres Lot
$278,200 Zestimate®
$--/sqft
$1,400 Estimated rent
Home value
$278,200
Estimated sales range
Not available
$1,400/mo
Zestimate® history
Loading...
Owner options
Explore your selling options
What's special
****Motivated Sellers**** Sellers are offering a cosmetic concession for flooring, paint, or whatever you want to change. This home features 3 BRs and 1.5 baths with a partially finished walkout basement, including the oversized 2 car garage. You will enjoy the gorgeous views with mature trees on this beautiful property which comes with an additional lot for a total of just under an acre! It has a country feel but is close to everything. The bonus lot has 2 fire pits for fun relaxing evenings. The kitchen comes with appliances and a nice water filtration system. Home also includes a Culligan water system, wall mounted elec fireplace in basement and a beautiful Amish crafted bar. Washer and dryer stay as well. It currently has a septic system (no sewer bill) but qualifies to hook up to city sewer if desired. This home has so much to offer and is waiting for your personal touch. Buyers agent to verify measurements, schools, and taxes.
Zillow last checked: 8 hours ago
Listing updated: May 28, 2025 at 01:37pm
Listed by:
Rhonda Patterson Cell:260-610-1911,
Uptown Realty Group
Bought with:
Virgen Morales
Lewis & Lambright Inc
Source: IRMLS,MLS#: 202431118
Facts & features
Interior
Bedrooms & bathrooms
- Bedrooms: 3
- Bathrooms: 2
- Full bathrooms: 1
- 1/2 bathrooms: 1
- Main level bedrooms: 3
Bedroom 1
- Level: Main
Bedroom 2
- Level: Main
Family room
- Level: Basement
- Area: 437
- Dimensions: 19 x 23
Kitchen
- Level: Main
- Area: 264
- Dimensions: 22 x 12
Living room
- Level: Main
- Area: 308
- Dimensions: 22 x 14
Heating
- Natural Gas, Other
Cooling
- Central Air
Appliances
- Included: Dishwasher, Microwave, Refrigerator, Washer, Dryer-Electric, Gas Range, Water Filtration System, Gas Water Heater, Water Softener Owned
Features
- Flooring: Carpet
- Windows: Blinds
- Basement: Walk-Out Access,Concrete
- Has fireplace: No
Interior area
- Total structure area: 2,800
- Total interior livable area: 1,500 sqft
- Finished area above ground: 1,400
- Finished area below ground: 100
Property
Parking
- Total spaces: 2
- Parking features: Basement
- Attached garage spaces: 2
Features
- Levels: One
- Stories: 1
- Fencing: Partial
Lot
- Size: 0.89 Acres
- Dimensions: 120X120 Lot 55, lot 21 + 22 230X120
- Features: Few Trees, Sloped
Details
- Additional structures: Shed
- Additional parcels included: 4406-24-400-040.001-004
- Parcel number: 440624400000.001004
- Zoning: F1
- Zoning description: residential subdivision
- Other equipment: Sump Pump
Construction
Type & style
- Home type: SingleFamily
- Architectural style: Ranch
- Property subtype: Single Family Residence
Materials
- Brick, Vinyl Siding
- Roof: Metal
Condition
- New construction: No
- Year built: 1967
Utilities & green energy
- Sewer: Septic Tank
- Water: Well
Community & neighborhood
Location
- Region: Lagrange
- Subdivision: Woodland Hills
Other
Other facts
- Listing terms: Conventional,VA Loan
Price history
| Date | Event | Price |
|---|---|---|
| 11/27/2024 | Sold | $269,900 |
Source: | ||
| 10/28/2024 | Pending sale | $269,900 |
Source: | ||
| 10/15/2024 | Listed for sale | $269,900-3.6% |
Source: | ||
| 10/3/2024 | Listing removed | $279,900 |
Source: | ||
| 8/28/2024 | Price change | $279,900-1.8% |
Source: | ||
Public tax history
Tax history is unavailable.
Neighborhood: 46761
Nearby schools
GreatSchools rating
- NALakeland Primary SchoolGrades: K-2Distance: 1.2 mi
- 3/10Lakeland High SchoolGrades: 7-12Distance: 1.3 mi
- 4/10Lakeland Intermediate SchoolGrades: 3-6Distance: 1.5 mi
Schools provided by the listing agent
- Elementary: Lakeland Primary
- Middle: Lakeland Intermediate
- High: Lakeland Jr/Sr
- District: Lakeland School Corp
Source: IRMLS. This data may not be complete. We recommend contacting the local school district to confirm school assignments for this home.

Get pre-qualified for a loan
At Zillow Home Loans, we can pre-qualify you in as little as 5 minutes with no impact to your credit score.An equal housing lender. NMLS #10287.


