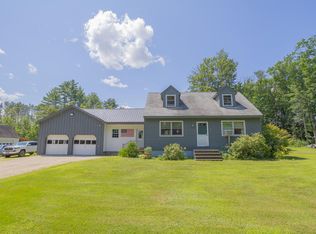Closed
$350,000
370 Vienna Road, Chesterville, ME 04938
3beds
1,712sqft
Single Family Residence
Built in 2007
10.1 Acres Lot
$371,400 Zestimate®
$204/sqft
$2,297 Estimated rent
Home value
$371,400
Estimated sales range
Not available
$2,297/mo
Zestimate® history
Loading...
Owner options
Explore your selling options
What's special
This beautiful 3 bedroom, 2 bath home has so much to offer! Open-concept living, kitchen, and dining room on display as you enter through your mudroom or rather sunroom do to the abundance of natural light! Relax by the wood-burning fireplace in the living room, enjoy small talk around the kitchen island, or relax on the back deck enjoying the sounds of nature. This home as so much to offer! The daylight basement is just waiting for your creative ideas! There are 10.1 acres to explore and boasts walking trails that can even handle your ATV. There is a man-made, spring-fed pond out back, not to mention 1000 ft. of frontage on McCurdy Stream. Close to all the amenities yet the country feel. Come take a look today!
Zillow last checked: 8 hours ago
Listing updated: January 17, 2025 at 07:10pm
Listed by:
Coldwell Banker Sandy River Realty 207-778-6333
Bought with:
Surette Real Estate
Source: Maine Listings,MLS#: 1593359
Facts & features
Interior
Bedrooms & bathrooms
- Bedrooms: 3
- Bathrooms: 2
- Full bathrooms: 2
Primary bedroom
- Level: First
Bedroom 2
- Level: First
Bedroom 3
- Level: First
Dining room
- Level: First
Kitchen
- Level: First
Laundry
- Level: First
Living room
- Level: First
Sunroom
- Level: First
Heating
- Baseboard, Direct Vent Furnace, Hot Water, Stove
Cooling
- None
Appliances
- Included: Dishwasher, Microwave, Gas Range, Refrigerator, Other
Features
- 1st Floor Primary Bedroom w/Bath, One-Floor Living
- Flooring: Carpet, Laminate, Vinyl
- Basement: Interior Entry,Full,Unfinished
- Number of fireplaces: 1
Interior area
- Total structure area: 1,712
- Total interior livable area: 1,712 sqft
- Finished area above ground: 1,712
- Finished area below ground: 0
Property
Parking
- Parking features: Gravel, 5 - 10 Spaces
Features
- Patio & porch: Deck
- Has view: Yes
- View description: Trees/Woods
- Body of water: McCurdy
- Frontage length: Waterfrontage: 1000,Waterfrontage Owned: 1000
Lot
- Size: 10.10 Acres
- Features: Rural, Level, Open Lot, Rolling Slope, Wooded
Details
- Parcel number: CHEEMR11L080
- Zoning: per Town
- Other equipment: Internet Access Available
Construction
Type & style
- Home type: SingleFamily
- Architectural style: Ranch
- Property subtype: Single Family Residence
Materials
- Other, Vinyl Siding
- Roof: Shingle
Condition
- Year built: 2007
Utilities & green energy
- Electric: Circuit Breakers
- Sewer: Private Sewer
- Water: Private, Well
- Utilities for property: Utilities On
Community & neighborhood
Location
- Region: Chesterville
Other
Other facts
- Road surface type: Paved
Price history
| Date | Event | Price |
|---|---|---|
| 7/30/2024 | Sold | $350,000$204/sqft |
Source: | ||
| 7/30/2024 | Pending sale | $350,000$204/sqft |
Source: | ||
| 6/25/2024 | Contingent | $350,000$204/sqft |
Source: | ||
| 6/14/2024 | Listed for sale | $350,000$204/sqft |
Source: | ||
Public tax history
| Year | Property taxes | Tax assessment |
|---|---|---|
| 2024 | $3,385 +6.5% | $259,400 +30.5% |
| 2023 | $3,179 +8.3% | $198,700 +18.5% |
| 2022 | $2,935 +5.3% | $167,700 +13.7% |
Find assessor info on the county website
Neighborhood: 04938
Nearby schools
GreatSchools rating
- NAFoster Regional Applied Tech CenterGrades: Distance: 4.8 mi
- 6/10Cape Cod Hill Elementary SchoolGrades: PK-5Distance: 0.9 mi
- 3/10Mt Blue High SchoolGrades: 9-12Distance: 4.8 mi
Get pre-qualified for a loan
At Zillow Home Loans, we can pre-qualify you in as little as 5 minutes with no impact to your credit score.An equal housing lender. NMLS #10287.
