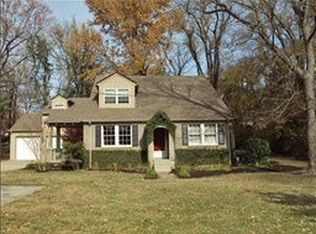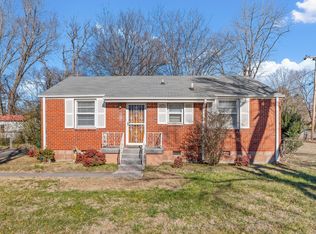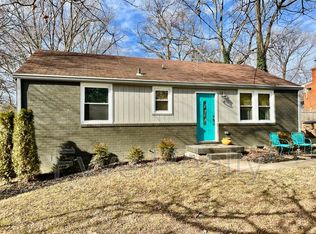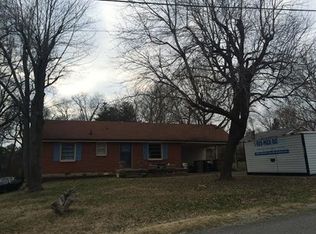Closed
$305,000
370 Tusculum Rd, Nashville, TN 37211
3beds
975sqft
Single Family Residence, Residential
Built in 1956
10,018.8 Square Feet Lot
$301,600 Zestimate®
$313/sqft
$1,645 Estimated rent
Home value
$301,600
$284,000 - $323,000
$1,645/mo
Zestimate® history
Loading...
Owner options
Explore your selling options
What's special
This wonderfully renovated South Nashville home is calling out to be your new home. It was recently renovated with an open plan kitchen with granite countertops, Bosch dishwasher and a Kenmore oven. Not only is this house incredibly cozy it is also walking distance to William Pitts park for all you dog lovers out there. Not to mention the fenced in backyard, large patio for your morning coffee & 2 car carport. Homes at the price range & condition are hard to come by in this market. The owners of this home have kept it in meticulous condition. Make a plan to book a showing to see your new home. :) Sidewalks in the process increasing walkability
Zillow last checked: 8 hours ago
Listing updated: December 05, 2024 at 04:52am
Listing Provided by:
Simon Kerr 615-482-5956,
French King Fine Properties
Bought with:
Vejin Homid, 365095
Realty of America
Source: RealTracs MLS as distributed by MLS GRID,MLS#: 2749002
Facts & features
Interior
Bedrooms & bathrooms
- Bedrooms: 3
- Bathrooms: 1
- Full bathrooms: 1
- Main level bedrooms: 3
Bedroom 1
- Area: 132 Square Feet
- Dimensions: 11x12
Bedroom 2
- Area: 132 Square Feet
- Dimensions: 11x12
Bedroom 3
- Area: 110 Square Feet
- Dimensions: 11x10
Kitchen
- Features: Eat-in Kitchen
- Level: Eat-in Kitchen
- Area: 132 Square Feet
- Dimensions: 11x12
Living room
- Area: 204 Square Feet
- Dimensions: 17x12
Heating
- Central
Cooling
- Central Air
Appliances
- Included: Built-In Electric Oven, Built-In Electric Range
Features
- Flooring: Wood
- Basement: Crawl Space
- Has fireplace: No
Interior area
- Total structure area: 975
- Total interior livable area: 975 sqft
- Finished area above ground: 975
Property
Parking
- Total spaces: 2
- Parking features: Attached
- Carport spaces: 2
Features
- Levels: One
- Stories: 1
- Patio & porch: Porch, Covered
Lot
- Size: 10,018 sqft
- Dimensions: 95 x 144
Details
- Parcel number: 16104012600
- Special conditions: Standard
Construction
Type & style
- Home type: SingleFamily
- Architectural style: Cottage
- Property subtype: Single Family Residence, Residential
Materials
- Brick
Condition
- New construction: No
- Year built: 1956
Utilities & green energy
- Sewer: Public Sewer
- Water: Public
- Utilities for property: Water Available
Community & neighborhood
Location
- Region: Nashville
- Subdivision: Fairlane Park
Price history
| Date | Event | Price |
|---|---|---|
| 12/5/2024 | Sold | $305,000-10.3%$313/sqft |
Source: | ||
| 10/24/2024 | Contingent | $340,000$349/sqft |
Source: | ||
| 10/17/2024 | Listed for sale | $340,000-1.4%$349/sqft |
Source: | ||
| 10/9/2024 | Listing removed | $345,000$354/sqft |
Source: | ||
| 10/7/2024 | Price change | $345,000-1.4%$354/sqft |
Source: | ||
Public tax history
| Year | Property taxes | Tax assessment |
|---|---|---|
| 2025 | -- | $93,950 +43.8% |
| 2024 | $2,126 | $65,350 |
| 2023 | $2,126 | $65,350 |
Find assessor info on the county website
Neighborhood: 37211
Nearby schools
GreatSchools rating
- 3/10Cole Elementary SchoolGrades: PK-5Distance: 0.8 mi
- 3/10Antioch Middle SchoolGrades: 6-8Distance: 2.3 mi
- 2/10Cane Ridge High SchoolGrades: 9-12Distance: 5.4 mi
Schools provided by the listing agent
- Elementary: Cole Elementary
- Middle: Antioch Middle
- High: Cane Ridge High School
Source: RealTracs MLS as distributed by MLS GRID. This data may not be complete. We recommend contacting the local school district to confirm school assignments for this home.
Get a cash offer in 3 minutes
Find out how much your home could sell for in as little as 3 minutes with a no-obligation cash offer.
Estimated market value$301,600
Get a cash offer in 3 minutes
Find out how much your home could sell for in as little as 3 minutes with a no-obligation cash offer.
Estimated market value
$301,600



