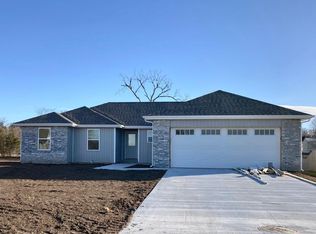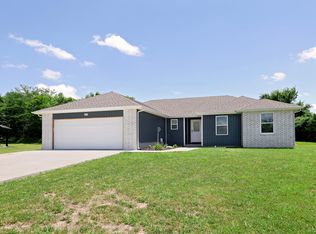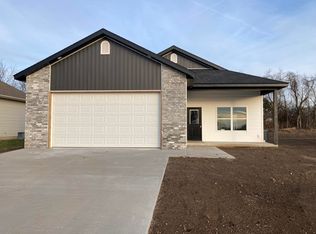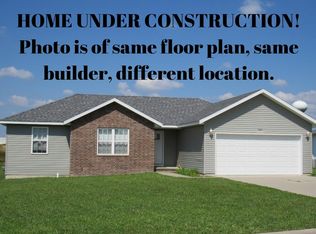Closed
Price Unknown
370 Towne Loop, Marshfield, MO 65706
3beds
1,355sqft
Single Family Residence
Built in 2024
9,583.2 Square Feet Lot
$230,100 Zestimate®
$--/sqft
$-- Estimated rent
Home value
$230,100
Estimated sales range
Not available
Not available
Zestimate® history
Loading...
Owner options
Explore your selling options
What's special
Gorgeous 3 Bed 2 Bath built in 2024 sitting just on the southern edge of Marshfield. The home features an open concept for the kitchen/dinning area into the living space. Master suite is on a split floor plan from the bedrooms and bath. Master suite offers a dual vanity and a large walk in closet. Kitchen boasts quartz counter tops, stainless steel appliances, pantry, breakfast bar and plenty of cabinets/drawers with soft close offering ample storage. Laundry room is located just as you enter from the garage. Cover front porch and covered rear patio offers comfortable outdoor space. Nice large back yard.
Zillow last checked: 8 hours ago
Listing updated: September 30, 2024 at 11:22am
Listed by:
Brandon Moore 417-924-3208,
37 North Realty - Mountain Grove
Bought with:
Greg Hardison, 2014036959
Complete Realty Sales & Mgmt
Source: SOMOMLS,MLS#: 60276245
Facts & features
Interior
Bedrooms & bathrooms
- Bedrooms: 3
- Bathrooms: 2
- Full bathrooms: 2
Heating
- Forced Air, Heat Pump, Electric
Cooling
- Ceiling Fan(s), Central Air
Appliances
- Included: Dishwasher, Disposal, Electric Water Heater, Free-Standing Electric Oven, Microwave, Refrigerator
- Laundry: Main Level, W/D Hookup
Features
- High Ceilings, Internet - DSL, Quartz Counters, Walk-In Closet(s)
- Flooring: Carpet, Vinyl
- Windows: Double Pane Windows
- Has basement: No
- Attic: Pull Down Stairs
- Has fireplace: No
Interior area
- Total structure area: 1,355
- Total interior livable area: 1,355 sqft
- Finished area above ground: 1,355
- Finished area below ground: 0
Property
Parking
- Total spaces: 1
- Parking features: Driveway, Garage Door Opener, Garage Faces Front, On Street, Paved
- Attached garage spaces: 1
- Has uncovered spaces: Yes
Features
- Levels: One
- Stories: 1
- Patio & porch: Covered, Front Porch, Patio
- Exterior features: Cable Access, Rain Gutters
Lot
- Size: 9,583 sqft
- Dimensions: 124.25 x 137IR
- Features: Level
Details
- Parcel number: 115015000000028000
Construction
Type & style
- Home type: SingleFamily
- Architectural style: Ranch
- Property subtype: Single Family Residence
Materials
- Brick, Vinyl Siding
- Foundation: Poured Concrete, Slab
Condition
- Year built: 2024
Utilities & green energy
- Sewer: Public Sewer
- Water: Public
Community & neighborhood
Location
- Region: Marshfield
- Subdivision: Webster-Not in List
Other
Other facts
- Listing terms: Cash,Conventional,FHA,VA Loan
- Road surface type: Asphalt
Price history
| Date | Event | Price |
|---|---|---|
| 9/30/2024 | Sold | -- |
Source: | ||
| 8/25/2024 | Pending sale | $242,000$179/sqft |
Source: | ||
| 8/24/2024 | Listed for sale | $242,000$179/sqft |
Source: | ||
Public tax history
Tax history is unavailable.
Neighborhood: 65706
Nearby schools
GreatSchools rating
- 8/10Shook Elementary SchoolGrades: 4-5Distance: 0.9 mi
- 7/10Marshfield Jr. High SchoolGrades: 6-8Distance: 1.5 mi
- 5/10Marshfield High SchoolGrades: 9-12Distance: 0.9 mi
Schools provided by the listing agent
- Elementary: Marshall
- Middle: Marshall
- High: Marshall
Source: SOMOMLS. This data may not be complete. We recommend contacting the local school district to confirm school assignments for this home.



