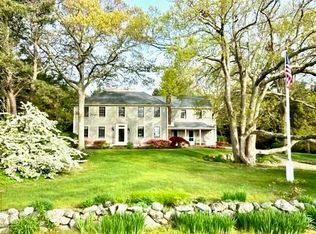Sold for $2,850,000 on 07/30/24
$2,850,000
370 Tonset Road, Orleans, MA 02653
4beds
3,968sqft
Single Family Residence
Built in 1990
1.4 Acres Lot
$2,987,000 Zestimate®
$718/sqft
$4,658 Estimated rent
Home value
$2,987,000
$2.69M - $3.35M
$4,658/mo
Zestimate® history
Loading...
Owner options
Explore your selling options
What's special
At the end of Tonset Road, across from the Town landing and at the beginning of Weeset, sits this colonial estate on 1.4 private acres adjoining conservation land with ocean and harbor views from the roof-top deck. This beautifully maintained, custom designed home offers 3,966 square feet of living space with 4 bedrooms and 3 1/2 baths. The main level entry hall leads to a cozy den with built-in bookshelves, a guest bath, and a well-appointed kitchen with breakfast nook. The living room has a fireplace, built-in bookshelves, wet bar and french doors opening to the three season screen porch. the main level also includes a formal dining room and a large mud room off the attached two car garage.The upper level has a primary bedroom suite with water views, fireplace, sitting area, walk-in closet, and private bath. Also, two guest bedrooms share a full bath.and above the garage there's a large children's bunk room with a full bath. The roof deck has unobstructed views of the outer beach and Nauset Inlet. The large, private, level backyard enjoys views of, and a short walk to, Woods Cove.
Zillow last checked: 8 hours ago
Listing updated: May 30, 2025 at 07:12am
Listed by:
Chester Crabtree, III 508-523-2518,
Wilkinson & Associates RE
Bought with:
Chester Crabtree, III, 9509043
Wilkinson & Associates RE
Source: CCIMLS,MLS#: 22401419
Facts & features
Interior
Bedrooms & bathrooms
- Bedrooms: 4
- Bathrooms: 4
- Full bathrooms: 3
- 1/2 bathrooms: 1
Primary bedroom
- Features: Walk-In Closet(s), View
- Level: Second
Bedroom 2
- Features: Bedroom 2
- Level: Second
Bedroom 3
- Features: Bedroom 3
- Level: Second
Bedroom 4
- Features: Bedroom 4
- Level: Second
Dining room
- Features: Dining Room
Kitchen
- Description: Countertop(s): Granite
- Features: Kitchen
- Level: First
Living room
- Description: Fireplace(s): Gas
- Features: Built-in Features, Living Room
- Level: First
Heating
- Has Heating (Unspecified Type)
Cooling
- Central Air
Appliances
- Included: Dishwasher, Refrigerator, Microwave, Electric Water Heater
- Laundry: Laundry Room
Features
- Wet Bar
- Flooring: Wood
- Basement: Bulkhead Access,Partial,Interior Entry
- Number of fireplaces: 2
- Fireplace features: Gas
Interior area
- Total structure area: 3,968
- Total interior livable area: 3,968 sqft
Property
Parking
- Total spaces: 4
- Parking features: Garage - Attached, Open
- Attached garage spaces: 2
- Has uncovered spaces: Yes
Features
- Stories: 2
- Patio & porch: Patio, Screened Porch, Porch
- Exterior features: Outdoor Shower, Garden
- Has view: Yes
- Has water view: Yes
- Water view: Ocean
Lot
- Size: 1.40 Acres
- Features: Conservation Area, Level
Details
- Parcel number: 5580
- Zoning: R
- Special conditions: None
Construction
Type & style
- Home type: SingleFamily
- Architectural style: Colonial
- Property subtype: Single Family Residence
Materials
- Clapboard, Shingle Siding
- Foundation: Poured
- Roof: Asphalt
Condition
- Updated/Remodeled, Actual
- New construction: No
- Year built: 1990
- Major remodel year: 2001
Utilities & green energy
- Sewer: Septic Tank
Community & neighborhood
Community
- Community features: Conservation Area
Location
- Region: Orleans
Other
Other facts
- Listing terms: Conventional
- Road surface type: Paved
Price history
| Date | Event | Price |
|---|---|---|
| 7/30/2024 | Sold | $2,850,000+3.6%$718/sqft |
Source: | ||
| 4/27/2024 | Pending sale | $2,750,000$693/sqft |
Source: | ||
| 4/19/2024 | Listed for sale | $2,750,000$693/sqft |
Source: | ||
| 4/13/2024 | Pending sale | $2,750,000$693/sqft |
Source: | ||
| 4/8/2024 | Listed for sale | $2,750,000+66.7%$693/sqft |
Source: | ||
Public tax history
| Year | Property taxes | Tax assessment |
|---|---|---|
| 2025 | $13,590 +9.3% | $2,177,900 +12.3% |
| 2024 | $12,437 +10.3% | $1,940,200 +7.2% |
| 2023 | $11,279 +9.9% | $1,810,500 +38.3% |
Find assessor info on the county website
Neighborhood: 02653
Nearby schools
GreatSchools rating
- 9/10Orleans Elementary SchoolGrades: K-5Distance: 2.6 mi
- 6/10Nauset Regional Middle SchoolGrades: 6-8Distance: 2.4 mi
- 7/10Nauset Regional High SchoolGrades: 9-12Distance: 3.6 mi
Schools provided by the listing agent
- District: Nauset
Source: CCIMLS. This data may not be complete. We recommend contacting the local school district to confirm school assignments for this home.
Sell for more on Zillow
Get a free Zillow Showcase℠ listing and you could sell for .
$2,987,000
2% more+ $59,740
With Zillow Showcase(estimated)
$3,046,740