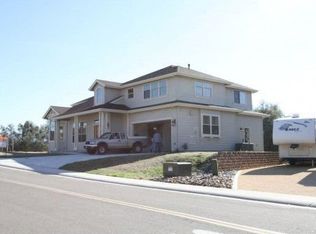Closed
$929,000
370 Sutter Crst E, Sutter Creek, CA 95685
4beds
2,987sqft
Single Family Residence
Built in 2006
0.87 Acres Lot
$952,000 Zestimate®
$311/sqft
$4,579 Estimated rent
Home value
$952,000
$857,000 - $1.07M
$4,579/mo
Zestimate® history
Loading...
Owner options
Explore your selling options
What's special
Nestled within a serene neighborhood just a stone's throw away from the town of Sutter Creek, this home offers an unparalleled blend of comfort, luxury & convenience. Boasting 4 bedrooms, 3 1/2 baths, this residence is designed for modern living with all main living areas thoughtfully arranged on the first floor. The primary suite offers dual walk-in closets, an en-suite bath complete with soaking tub & dual vanities, and seamless access to the patio. 3 additional guest bedrooms provide ample accommodation, while an open loft area offers versatility for various needs. Stepping outside, the backyard unfolds as an oasis of relaxation & entertainment. A sparkling pool wi/ slide & an electric cover invites refreshing dips on warm days, while an outdoor BBQ area with a sink sets the stage for al fresco dining experiences. Trex-type decking, a covered tile patio & expansive views of the lush greenery spanning this sizable .87-acre lot create an ambiance of tranquility and seclusion. This home is not only a haven but also features many extra amenities: New roof, RV/boat parking w/ hookups, cement board siding, owned solar panels, 3-car garage with epoxy floors, additional shed or stowing away seasonal items & outdoor gear & whole house generator. Don't miss this incredible home
Zillow last checked: 8 hours ago
Listing updated: May 09, 2024 at 02:41pm
Listed by:
Tiffany Kraft DRE #01898194 209-418-5638,
Gateway Sotheby's Int. Realty
Bought with:
Kristina Agustin, DRE #01393347
Gateway Sotheby's Int. Realty
Source: MetroList Services of CA,MLS#: 224031796Originating MLS: MetroList Services, Inc.
Facts & features
Interior
Bedrooms & bathrooms
- Bedrooms: 4
- Bathrooms: 4
- Full bathrooms: 3
- Partial bathrooms: 1
Primary bedroom
- Features: Closet, Ground Floor, Walk-In Closet, Outside Access
Primary bathroom
- Features: Closet, Shower Stall(s), Double Vanity, Granite Counters, Jetted Tub, Walk-In Closet(s)
Dining room
- Features: Formal Room, Bar, Dining/Family Combo
Kitchen
- Features: Pantry Closet, Granite Counters, Slab Counter
Heating
- Central, Fireplace(s), Gas
Cooling
- Ceiling Fan(s), Central Air, Whole House Fan, Zoned, Attic Fan
Appliances
- Included: Indoor Grill, Built-In Electric Oven, Gas Plumbed, Built-In Gas Range, Gas Water Heater, Range Hood, Trash Compactor, Dishwasher, Water Heater, Disposal, Microwave, Plumbed For Ice Maker, Self Cleaning Oven, Electric Water Heater
- Laundry: Cabinets, Laundry Closet, Sink, Gas Dryer Hookup, Ground Floor
Features
- Central Vac Plumbed
- Flooring: Carpet, Tile, Wood
- Number of fireplaces: 1
- Fireplace features: Family Room, Wood Burning
Interior area
- Total interior livable area: 2,987 sqft
Property
Parking
- Total spaces: 3
- Parking features: Attached, Drive Through, Garage Door Opener, Garage Faces Front, Guest, Driveway
- Attached garage spaces: 3
- Has uncovered spaces: Yes
Features
- Stories: 2
- Exterior features: Built-in Barbecue, Outdoor Kitchen, Covered Courtyard
- Has private pool: Yes
- Pool features: In Ground, Pool Cover, Pool Sweep, Solar Heat
- Has spa: Yes
- Spa features: Bath
- Fencing: Back Yard,Fenced,Wood
Lot
- Size: 0.87 Acres
- Features: Manual Sprinkler F&R, Corner Lot, Curb(s)/Gutter(s), Landscape Front, Low Maintenance
Details
- Additional structures: Shed(s)
- Parcel number: 040231012000
- Zoning description: Residential
- Special conditions: Standard
- Other equipment: Generator, Audio/Video Prewired
Construction
Type & style
- Home type: SingleFamily
- Architectural style: Contemporary
- Property subtype: Single Family Residence
Materials
- Cement Siding
- Foundation: Raised
- Roof: Composition
Condition
- Year built: 2006
Utilities & green energy
- Sewer: Public Sewer
- Water: Meter on Site, Water District, Public
- Utilities for property: Cable Available, Solar, Electric, Internet Available, Natural Gas Connected
Green energy
- Energy generation: Solar
Community & neighborhood
Location
- Region: Sutter Creek
Other
Other facts
- Road surface type: Asphalt, Paved Sidewalk
Price history
| Date | Event | Price |
|---|---|---|
| 5/8/2024 | Sold | $929,000$311/sqft |
Source: MetroList Services of CA #224031796 | ||
| 4/17/2024 | Pending sale | $929,000$311/sqft |
Source: MetroList Services of CA #224031796 | ||
| 4/8/2024 | Listed for sale | $929,000+77%$311/sqft |
Source: MetroList Services of CA #224031796 | ||
| 4/10/2013 | Sold | $525,000-21%$176/sqft |
Source: MetroList Services of CA #13006421 | ||
| 5/23/2007 | Sold | $664,500$222/sqft |
Source: MetroList Services of CA #60600610 | ||
Public tax history
| Year | Property taxes | Tax assessment |
|---|---|---|
| 2025 | $9,509 +48.3% | $947,580 +49.5% |
| 2024 | $6,414 +2% | $633,815 +2% |
| 2023 | $6,288 +1.9% | $621,388 +4% |
Find assessor info on the county website
Neighborhood: 95685
Nearby schools
GreatSchools rating
- 6/10Sutter Creek Elementary SchoolGrades: K-6Distance: 1.2 mi
- 3/10Ione Junior High SchoolGrades: 6-8Distance: 3.2 mi
- 9/10Amador High SchoolGrades: 9-12Distance: 1.2 mi

Get pre-qualified for a loan
At Zillow Home Loans, we can pre-qualify you in as little as 5 minutes with no impact to your credit score.An equal housing lender. NMLS #10287.
