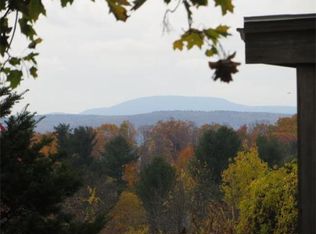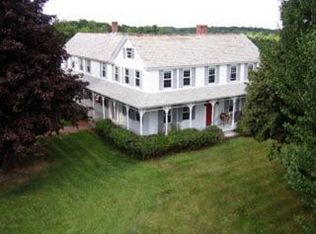Quintessential NE Charm! It's rolling hills, Mt.views, and brilliant sunsets from this hilltop GEM! A 10 rm, 4 bdrm, 4 ba. Wood burning fireplace,and a brick hearth wood stove, finished Great Rm in ground level walkout. The main floor has a formal living Rm and dedicated home office. Tastefully decorated with bright living spaces. Upscale kitchen, new appliances open to dining and fireplace family Rm. Four bedrooms, Mst. with picture window and cathedral ceiling. All the interior has been recently painted with new carpet in bdrms, hardwood floors on first floor. Oversized mudroom and laundry. A two car oversized garage with a loft and bright work area. Manicured lawn and handsome stone wall define this special corner lot property, while blueberry and blackberry bushes produce summer delight.The private oversized new trex deck capture the western views. Close to shopping with commuter train nearby. The town center supports the schools, library and town buildings.
This property is off market, which means it's not currently listed for sale or rent on Zillow. This may be different from what's available on other websites or public sources.


