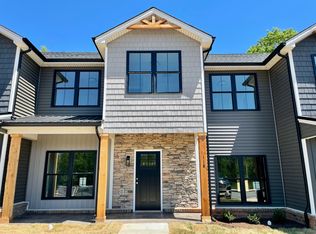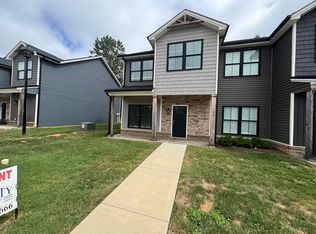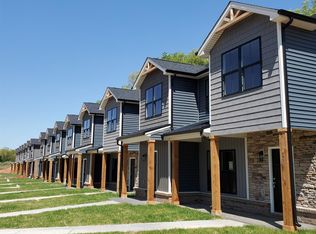Sold for $400,000
$400,000
370 Sunburst Rd, Lynchburg, VA 24501
6beds
2,917sqft
Single Family Residence
Built in 1993
5.57 Acres Lot
$395,200 Zestimate®
$137/sqft
$2,422 Estimated rent
Home value
$395,200
Estimated sales range
Not available
$2,422/mo
Zestimate® history
Loading...
Owner options
Explore your selling options
What's special
This distinctive property features a versatile 2,917-square-foot residence on 5.57 Acres, perfectly situated in the heart of town just minutes from Liberty University. Despite its central location, the home provides the privacy and ambiance of rural living.This property features a mother-in-law suite that may be utilized as an income-producing apartment. Additionally, the main house offers potential as either a rental property or an excellent residence for an Airbna, given its proximity to Liberty University and the site's distinctive characteristics.The property features a lower-level single-car garage as well as an exterior building that offers versatile options for use, including as a workshop, detached garage, or for other purposes.The property is listed below its current appraised value. This home presents an excellent opportunity for a family to add their own personal touches and create a customized living space.Property is sold As-Is, Inspections are welcome.
Zillow last checked: 8 hours ago
Listing updated: September 23, 2025 at 11:52am
Listed by:
Shannon Sims 540-580-4471 s.sims@kw.com,
Keller Williams
Bought with:
Nadine Blakely, 0225103715
Re/Max 1st Olympic
Source: LMLS,MLS#: 360573 Originating MLS: Lynchburg Board of Realtors
Originating MLS: Lynchburg Board of Realtors
Facts & features
Interior
Bedrooms & bathrooms
- Bedrooms: 6
- Bathrooms: 4
- Full bathrooms: 3
- 1/2 bathrooms: 1
Primary bedroom
- Level: Second
- Area: 180
- Dimensions: 12 x 15
Bedroom
- Level: Second
- Dimensions: 13 x 16
Bedroom 2
- Level: Second
- Area: 154
- Dimensions: 14 x 11
Bedroom 3
- Level: Second
- Area: 180
- Dimensions: 15 x 12
Bedroom 4
- Level: Third
- Area: 256
- Dimensions: 16 x 16
Bedroom 5
- Level: Third
- Area: 192
- Dimensions: 12 x 16
Dining room
- Area: 0
- Dimensions: 0 x 0
Family room
- Area: 0
- Dimensions: 0 x 0
Great room
- Area: 0
- Dimensions: 0 x 0
Kitchen
- Level: First
- Area: 169
- Dimensions: 13 x 13
Living room
- Level: First
- Area: 169
- Dimensions: 13 x 13
Office
- Area: 0
- Dimensions: 0 x 0
Heating
- Three-Zone or more
Cooling
- Three-Zone or More
Appliances
- Included: Electric Range, Electric Water Heater
- Laundry: Laundry Closet, Main Level
Features
- Apartment
- Flooring: Hardwood, Tile
- Basement: Walk-Out Access
- Attic: Access
- Number of fireplaces: 1
- Fireplace features: 1 Fireplace
Interior area
- Total structure area: 2,917
- Total interior livable area: 2,917 sqft
- Finished area above ground: 2,917
- Finished area below ground: 0
Property
Parking
- Parking features: Paved Drive
- Has garage: Yes
- Has uncovered spaces: Yes
Features
- Levels: Two
- Stories: 2
- Patio & porch: Porch, Rear Porch
- Exterior features: Garden
Lot
- Size: 5.57 Acres
Details
- Additional structures: Workshop
- Parcel number: 21A182
- Zoning: AG
Construction
Type & style
- Home type: SingleFamily
- Architectural style: Two Story
- Property subtype: Single Family Residence
Materials
- Vinyl Siding
- Roof: Shingle
Condition
- Year built: 1993
Utilities & green energy
- Electric: AEP/Appalachian Powr
- Sewer: Septic Tank
- Water: County
Community & neighborhood
Location
- Region: Lynchburg
Price history
| Date | Event | Price |
|---|---|---|
| 9/23/2025 | Sold | $400,000-9.1%$137/sqft |
Source: | ||
| 8/18/2025 | Pending sale | $440,000$151/sqft |
Source: | ||
| 8/12/2025 | Price change | $440,000-4.3%$151/sqft |
Source: | ||
| 7/28/2025 | Price change | $460,000-5.2%$158/sqft |
Source: | ||
| 7/14/2025 | Listed for sale | $485,000+24.4%$166/sqft |
Source: | ||
Public tax history
| Year | Property taxes | Tax assessment |
|---|---|---|
| 2024 | $2,048 | $455,000 |
| 2023 | -- | $455,000 +30.3% |
| 2022 | $1,790 | $349,300 |
Find assessor info on the county website
Neighborhood: 24501
Nearby schools
GreatSchools rating
- 6/10Tomahawk Elementary SchoolGrades: PK-5Distance: 2.5 mi
- 4/10Brookville Middle SchoolGrades: 6-8Distance: 2.6 mi
- 5/10Brookville High SchoolGrades: 9-12Distance: 2.6 mi
Get pre-qualified for a loan
At Zillow Home Loans, we can pre-qualify you in as little as 5 minutes with no impact to your credit score.An equal housing lender. NMLS #10287.


