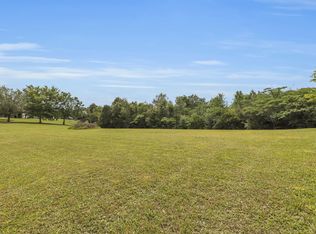NEW CONSTRUCTION 4 bedroom, 3 bathroom home situated on over a half-acre lot! This MOVE-IN READY home offers the ideal floor plan. Main level is made for entertaining with plenty of room for friends and family. Eat-in kitchen boasts pantry, stainless steel appliance package and granite which opens into the expansive great room anchored by built-ins and gas fireplace. Primary bedroom and 2 additional bedrooms on the main level plus a 4th bedroom and bonus room upstairs. Mud room off the garage offers storage for all the seasons. Relax on the back deck overlooking the back and side yards. 3 minutes to Wal-Mart in Dunlap, 4 minutes to TN 111, 45 minutes to Downtown Chattanooga. (Buyer to verify square footage. Buyer is responsible to do their due diligence to verify that all information is correct, accurate and for obtaining any and all restrictions for the property.)*Some photos may be virtually staged.*
This property is off market, which means it's not currently listed for sale or rent on Zillow. This may be different from what's available on other websites or public sources.
