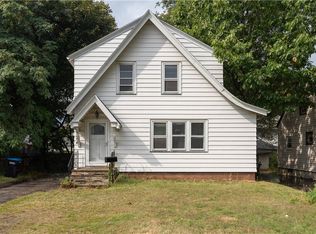I THINK I JUST FELL IN LOVE, YOU WILL TOO AS SOON AS YOU STEP INTO THIS COMPLETELY REMODELED CAPE WITH TOO MANY UPDATES TO LIST. CLOSE TO ALL AMENITIES. THIS HOME IS MOVE IN READY! UPON ENTERING YOU ARE GREETED WITH THE PERFECT 3 SEASONS PORCH, BRIGHT OPEN LIVING AREA WITH ADDITIONAL SPACE FOR AN OFFICE/FORMAL SITTING AREA OR WHATEVER SPARKS YOUR INTEREST. CUSTOM KITCHEN WITH QUARTZ COUNTERTOPS, NEW COFFEE BAR WITH BUTCHER BLOCK COUNTERTOP, BUILT IN SEATING, MANY CUSTOM ITEMS YOU WON'T FIND ANYWHERE ELSE. UPSTAIRS YOU WILL FIND TWO OVERZEALOUS ROOMS WITH BEAUTIFUL ORIGINAL HARDWOODS, ROOF LINED CEILINGS, UPDATED BATH AND MANY MORE CUSTOM ADDITIONS. CAN WE SAY CURB APPEAL!!! NEW LANDSCAPING, REAR ENTERTAINING DECK WITH NEW CANVAS RETRACTABLE AWNING AND FIRE PIT ARE JUST A FEW OF THE WONDERFUL FEATURES IN THIS HOME. THIS IS THE HOME YOU CAN LIVE YOUR VERY BEST LIFE. DELAYED NEGOTIATIONS UNTIL OCTOBER 11, 2022 @ 5PM.
This property is off market, which means it's not currently listed for sale or rent on Zillow. This may be different from what's available on other websites or public sources.
