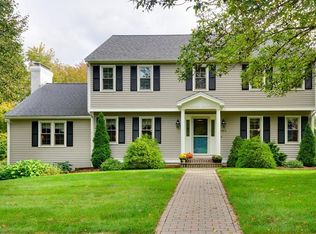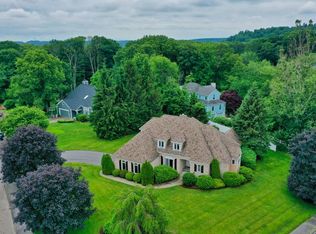WONDERFUL BARBERRY FARMS, on Southborough line! Peek through the trees to see a colonial offering contemporary ambiance both inside and out. Stone faced portico invites you into a dramatic entry including soaring ceilings, arched windows and a grand turned staircase. Fireplace living and dining room w/soaring ceilings too!!!!! Good size family room with fireplace leads out to a screened in porch.. French doors to a first floor office. Kitchen with bay window breakfast room needs updating First floor master with a separate bathing spa. Large deck overlooks a private fenced back yard. All offers will have to be banked approved.. See other listings currently under agreement in range of $599-$628,900!
This property is off market, which means it's not currently listed for sale or rent on Zillow. This may be different from what's available on other websites or public sources.

