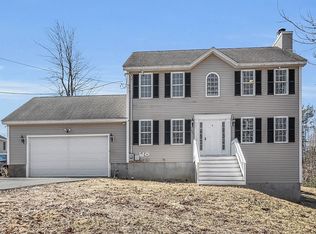Beautiful one level living move in ready, and commuters dream located minutes from Rt 2! Big bay window lets in endless natural light walking into a family room. Hardwood floors/hard pine throughout the home. Custom Glenwood kitchen cabinets, corner units w/ accent lighting between kitchen and dining room. Farmers sink, Corian counters perfect for entertaining. Living room w/ soft pine wall accents, hard pine floors, fieldstone wood burning fire place, and bright french doors leading to the backyard deck seems to good to be true! 3 bedrooms all with hardwood and closets w/ built in organizers for easy storage and allows best/most use. 1 full bath near bedrooms is tiled w/ vanity lighting, built in oak storage, shower and jacuzzi tub. Big, private back yard perfect for cookouts/parties. VERY large & clean garage and carport both with entry into house is perfect for New England weather! Space for 7+ cars, work space, ect perfect for potential home business. Don't miss out O.H. 9/30 12-2!
This property is off market, which means it's not currently listed for sale or rent on Zillow. This may be different from what's available on other websites or public sources.
