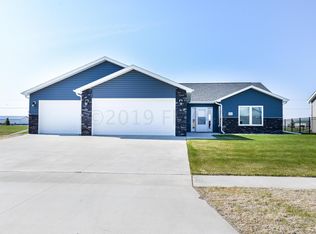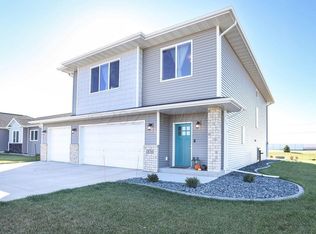Move in ready in Mapleton! You'll appreciate the many extra features this home offers. The open concept living, dining, and kitchen with a large eat-in kitchen island are great for every day and entertaining. The basics: 5 bedrooms, 3 bath, 3 stall garage... and fantastic storage in this home. There's really nothing basic about it. Don't forget about the lower-level flex room currently used as a home office, but could also work great as a playroom, hobby room, or fitness room! The backyard is fully fenced and professionally landscaped including a beautiful patio and pergola to enjoy during warmer months when you can enjoy those North Dakota sunsets. Working from home? You'll be sure to love the CAT6 wiring throughout the home. Seriously... move right in. It's all been done for you!
This property is off market, which means it's not currently listed for sale or rent on Zillow. This may be different from what's available on other websites or public sources.

