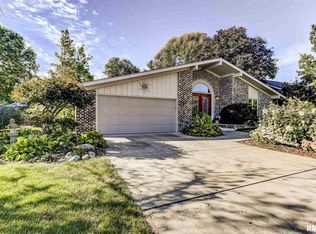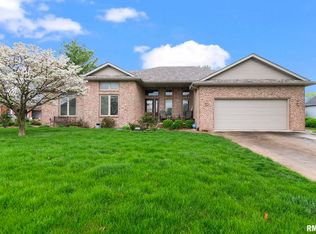4BR / 2.5Ba house with 2.5 attached & 1.5 detached garages This 2 story house is located on the North side of the Rail Golf Course, overlooking the 8th Tee. It has 2 bedrooms, 1 full bath, and a half bath on the main floor. The eat-in kitchen features ceramic tile and Corian counter-tops. There is a large walk-in pantry in the kitchen. There is a half bath and a laundry room off the kitchen which also have ceramic tile. Both full bathrooms were updated with ceramic tile in 2013. There is a large deck off the kitchen with hot tub and you can watch golfers on the 8th tee as you enjoy the beautiful scenery. The back yard is surrounded by mature trees and a black rod iron fence. The foyer, dining room, family room, and hallway are covered with a gorgeous Brazilian Koa hardwood. The family room has a gas log fireplace. The upstairs/loft area has 2 bedrooms and a full bath. One of the bedrooms overlooks the formal dining room and has a sliding glass door with small private deck. It also has a walk-in closet attached to it. The HVAC was replaced in 2011 and there is a whole house humidifier attached to the furnace. All the windows were replaced in 2012 and the water heater was replaced in 2013. The house utilizes Ameren gas, Menard electric, and Williamsville water/sewer. There is a 2 car attached garage with an additional 1.5 detached garage. There is additional storage in the attic and 4 foot crawl space. There is a security system installed with the house. **Williamsville School District** ROOM SIZES: Family Room- 16'5" x 16'2" Bedroom 1- 12'1" x 16' (with walk-in closet) Bedroom 2- 12'11" x 13'8" Bedroom 3- 12'8" x 12'10" Loft Bedroom- 13'11" x 20' Formal Dining- 13'9" x 16'3" Foyer- 5'2" x 4'3" Kitchen/Nook- 10' x 15'9" Laundry Room- 10' x 5'11" Kitchen Pantry- 6' x 4'3"
This property is off market, which means it's not currently listed for sale or rent on Zillow. This may be different from what's available on other websites or public sources.


