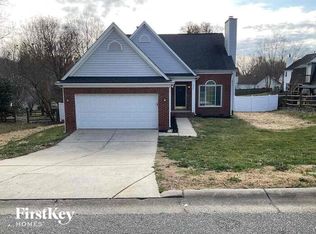Closed
$315,000
370 Schad Ct SW, Concord, NC 28025
3beds
1,757sqft
Single Family Residence
Built in 1995
0.24 Acres Lot
$337,700 Zestimate®
$179/sqft
$1,945 Estimated rent
Home value
$337,700
$321,000 - $355,000
$1,945/mo
Zestimate® history
Loading...
Owner options
Explore your selling options
What's special
Welcome to your new home! This home has been well maintained and thoughtfully updated. As you step inside, you'll be greeted by a home office, featuring a direct connection to the remodeled kitchen. The floor plan seamlessly connects the dining area, showing the space with natural light that accentuates the beautiful hardwood floors. Step outside onto the rear deck, which extends gracefully into the backyard, providing ample room for hosting gatherings with loved ones.
On the upper level, you'll discover three bedrooms, accompanied by two bathrooms and a convenient laundry room. The primary bathroom has undergone recent remodeling and upgrades. Outside, the property boasts a wealth of shaded areas, offering a retreat from the sun's warmth.
Embrace the perfect work-from-home environment that awaits you.
Zillow last checked: 8 hours ago
Listing updated: July 31, 2023 at 12:03pm
Listing Provided by:
Michael Evanich michael.evanich@exprealty.com,
EXP Realty LLC Ballantyne
Bought with:
Dianna Ung
EXP Realty LLC
Source: Canopy MLS as distributed by MLS GRID,MLS#: 4035058
Facts & features
Interior
Bedrooms & bathrooms
- Bedrooms: 3
- Bathrooms: 3
- Full bathrooms: 2
- 1/2 bathrooms: 1
Primary bedroom
- Level: Upper
Primary bedroom
- Level: Upper
Bedroom s
- Level: Upper
Bedroom s
- Level: Upper
Bedroom s
- Level: Upper
Bedroom s
- Level: Upper
Bathroom half
- Level: Main
Bathroom full
- Level: Upper
Bathroom full
- Level: Upper
Bathroom half
- Level: Main
Bathroom full
- Level: Upper
Bathroom full
- Level: Upper
Dining room
- Level: Main
Dining room
- Level: Main
Kitchen
- Level: Main
Kitchen
- Level: Main
Laundry
- Level: Upper
Laundry
- Level: Upper
Living room
- Features: Ceiling Fan(s)
- Level: Main
Living room
- Level: Main
Office
- Level: Main
Office
- Level: Main
Heating
- Central, Forced Air, Natural Gas
Cooling
- Ceiling Fan(s), Central Air
Appliances
- Included: Dishwasher, Dryer, Electric Oven, Gas Water Heater, Microwave, Refrigerator, Washer
- Laundry: Upper Level
Features
- Attic Other, Vaulted Ceiling(s)(s), Walk-In Closet(s)
- Basement: Exterior Entry
- Attic: Other
Interior area
- Total structure area: 1,757
- Total interior livable area: 1,757 sqft
- Finished area above ground: 1,757
- Finished area below ground: 0
Property
Parking
- Total spaces: 1
- Parking features: Driveway, Garage Faces Front, On Street, Garage on Main Level
- Garage spaces: 1
- Has uncovered spaces: Yes
Features
- Levels: Two
- Stories: 2
- Patio & porch: Deck, Front Porch
- Fencing: Back Yard,Wood
- Waterfront features: None
Lot
- Size: 0.24 Acres
Details
- Parcel number: 55297208680000
- Zoning: RV
- Special conditions: Standard
Construction
Type & style
- Home type: SingleFamily
- Property subtype: Single Family Residence
Materials
- Vinyl
- Foundation: Crawl Space
Condition
- New construction: No
- Year built: 1995
Utilities & green energy
- Sewer: Public Sewer
- Water: City
Community & neighborhood
Location
- Region: Concord
- Subdivision: Willow Bend
Other
Other facts
- Listing terms: Cash,Conventional,FHA,VA Loan
- Road surface type: Concrete
Price history
| Date | Event | Price |
|---|---|---|
| 7/31/2023 | Sold | $315,000+6.8%$179/sqft |
Source: | ||
| 6/10/2023 | Pending sale | $295,000$168/sqft |
Source: | ||
| 6/5/2023 | Listed for sale | $295,000-19.2%$168/sqft |
Source: | ||
| 7/15/2021 | Listing removed | -- |
Source: | ||
| 7/10/2021 | Price change | $365,000-5.2%$208/sqft |
Source: | ||
Public tax history
| Year | Property taxes | Tax assessment |
|---|---|---|
| 2024 | $3,004 +30.9% | $301,610 +60.3% |
| 2023 | $2,295 +1% | $188,110 +1% |
| 2022 | $2,273 | $186,300 |
Find assessor info on the county website
Neighborhood: 28025
Nearby schools
GreatSchools rating
- 5/10Rocky River ElementaryGrades: PK-5Distance: 1.9 mi
- 5/10J N Fries Middle SchoolGrades: 6-8Distance: 0.5 mi
- 5/10West Cabarrus HighGrades: 9-12Distance: 4.1 mi
Get a cash offer in 3 minutes
Find out how much your home could sell for in as little as 3 minutes with a no-obligation cash offer.
Estimated market value
$337,700
Get a cash offer in 3 minutes
Find out how much your home could sell for in as little as 3 minutes with a no-obligation cash offer.
Estimated market value
$337,700
