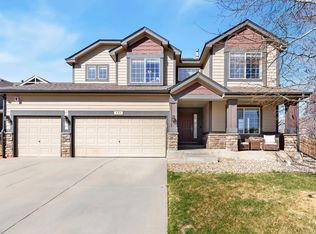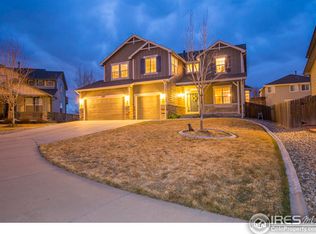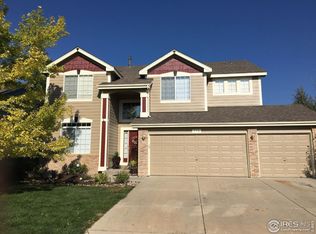Sold for $670,000
Zestimate®
$670,000
370 Saxony Rd, Johnstown, CO 80534
3beds
4,144sqft
Residential-Detached, Residential
Built in 2004
7,262 Square Feet Lot
$670,000 Zestimate®
$162/sqft
$2,652 Estimated rent
Home value
$670,000
$637,000 - $704,000
$2,652/mo
Zestimate® history
Loading...
Owner options
Explore your selling options
What's special
Enjoy backing to HOA-protected Open Space, this comfortable 2 story layout shines with expansive mountain views. Covered front porch leads to dramatic 2 story entryway with hardwood and tile inlay. Formal living and dining room with bay window great for entertaining. Upscale kitchen features induction cook top range, double ovens, island, tons of cabinet space and breakfast nook with walkout to deck. Two story family room is flooded with natural light enhanced with large picture windows that highlight the amazing views of the front range and open space. Glass doors invite you into the first-floor office. Also on the main floor is the laundry room that has sink and custom barn doors that open to plenty of shelving and storage. Walk out of the laundry room into a 3-car garage. The turned staircase with wrought iron leads to upper level and loft to further enjoy the views. Spacious primary with 5-piece bath and huge walk-in closet with convenient built in dresser. Two bedrooms and another full bathroom finish off the upper level. Full unfinished walk out basement with plumbing rough-in ready for your custom layout. Lovely backyard features flower beds, garden and patio. A short 2-minute walk across the street is Pioneer Ridge elementary. Pioneer Ridge has parks, playgrounds and wide streets. The YMCA is conveniently just a couple miles down CR17. Only minutes to I-25, easy location for commuting yet far enough away to enjoy the beauty and quiet country surroundings.
Zillow last checked: 8 hours ago
Listing updated: January 15, 2026 at 04:27pm
Listed by:
Richard Staufer 303-664-0000,
Staufer Team Real Estate,
Caroline Kava 303-664-0000,
Staufer Team Real Estate
Bought with:
Denise Franks
Source: IRES,MLS#: 1036249
Facts & features
Interior
Bedrooms & bathrooms
- Bedrooms: 3
- Bathrooms: 3
- Full bathrooms: 2
- 1/2 bathrooms: 1
Primary bedroom
- Area: 234
- Dimensions: 18 x 13
Bedroom 2
- Area: 121
- Dimensions: 11 x 11
Bedroom 3
- Area: 100
- Dimensions: 10 x 10
Dining room
- Area: 126
- Dimensions: 14 x 9
Family room
- Area: 224
- Dimensions: 16 x 14
Kitchen
- Area: 216
- Dimensions: 18 x 12
Living room
- Area: 120
- Dimensions: 10 x 12
Heating
- Forced Air
Cooling
- Central Air, Ceiling Fan(s)
Appliances
- Included: Electric Range/Oven, Self Cleaning Oven, Double Oven, Dishwasher, Refrigerator, Microwave, Disposal
- Laundry: Washer/Dryer Hookups, Main Level
Features
- Study Area, High Speed Internet, Eat-in Kitchen, Separate Dining Room, Cathedral/Vaulted Ceilings, Open Floorplan, Walk-In Closet(s), Loft, Kitchen Island, High Ceilings, Open Floor Plan, Walk-in Closet, 9ft+ Ceilings
- Flooring: Wood, Wood Floors, Carpet, Tile
- Windows: Window Coverings, Bay Window(s), Bay or Bow Window
- Basement: Full,Unfinished
- Has fireplace: Yes
- Fireplace features: Gas, Gas Log, Family/Recreation Room Fireplace
Interior area
- Total structure area: 4,144
- Total interior livable area: 4,144 sqft
- Finished area above ground: 2,774
- Finished area below ground: 1,370
Property
Parking
- Total spaces: 3
- Parking features: Garage Door Opener
- Attached garage spaces: 3
- Details: Garage Type: Attached
Features
- Levels: Two
- Stories: 2
- Patio & porch: Deck
- Exterior features: Lighting
- Fencing: Wood
- Has view: Yes
- View description: Mountain(s)
Lot
- Size: 7,262 sqft
- Features: Curbs, Gutters, Sidewalks, Fire Hydrant within 500 Feet, Lawn Sprinkler System
Details
- Parcel number: R3178204
- Zoning: RES
- Special conditions: Private Owner
Construction
Type & style
- Home type: SingleFamily
- Architectural style: Contemporary/Modern
- Property subtype: Residential-Detached, Residential
Materials
- Wood/Frame
- Roof: Composition
Condition
- Not New, Previously Owned
- New construction: No
- Year built: 2004
Utilities & green energy
- Electric: Electric, Xcel
- Gas: Natural Gas, Xcel
- Sewer: City Sewer
- Water: City Water, Johnstown
- Utilities for property: Natural Gas Available, Electricity Available
Community & neighborhood
Community
- Community features: Park
Location
- Region: Johnstown
- Subdivision: Stroh Farm Fg#3 Final
HOA & financial
HOA
- Has HOA: Yes
- HOA fee: $480 annually
- Services included: Common Amenities
Other
Other facts
- Listing terms: Cash,Conventional,FHA,VA Loan
- Road surface type: Paved, Asphalt
Price history
| Date | Event | Price |
|---|---|---|
| 1/15/2026 | Sold | $670,000$162/sqft |
Source: | ||
| 11/24/2025 | Pending sale | $670,000$162/sqft |
Source: | ||
| 10/23/2025 | Price change | $670,000-4.1%$162/sqft |
Source: | ||
| 8/19/2025 | Price change | $699,000-1.4%$169/sqft |
Source: | ||
| 7/20/2025 | Price change | $709,000-1.4%$171/sqft |
Source: | ||
Public tax history
| Year | Property taxes | Tax assessment |
|---|---|---|
| 2025 | $3,055 +6.5% | $38,780 -6.3% |
| 2024 | $2,869 +18.4% | $41,390 -0.9% |
| 2023 | $2,423 -7.2% | $41,780 +41.4% |
Find assessor info on the county website
Neighborhood: 80534
Nearby schools
GreatSchools rating
- 5/10Pioneer Ridge Elementary SchoolGrades: K-5Distance: 0.2 mi
- 6/10Milliken Middle SchoolGrades: 6-8Distance: 3.4 mi
- 5/10Roosevelt High SchoolGrades: 9-12Distance: 2.6 mi
Schools provided by the listing agent
- Elementary: Pioneer Ridge
- Middle: Roosevelt
- High: Roosevelt
Source: IRES. This data may not be complete. We recommend contacting the local school district to confirm school assignments for this home.
Get a cash offer in 3 minutes
Find out how much your home could sell for in as little as 3 minutes with a no-obligation cash offer.
Estimated market value
$670,000


