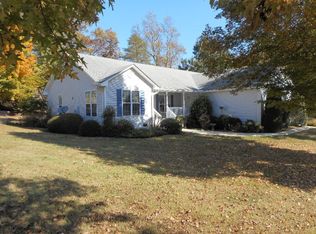Extremely well maintained 2 bedroom 2 bath manufactured home on 2.72 Private, UNRESTRICTED acres. Located on a knoll with pastoral and mountain views, the property is all usable and includes a front and back yard, making it ideal for children, pets, and a garden. The interior is spacious and updated, with gorgeous engineered hardwood floors, double-pane windows, custom cabinetry, and stainless steel appliances. Plus it has new a washer, and dryer, new blinds and ADT alarm system and it comes partly furnished with like new furniture. You will enjoy the functional kitchen with lots of cabinet space inc. 2 pantries. The main bedroom has an ensuite bath and a walk-in closet. There is an oversized attached garage with room for a large workshop with inside access through the laundry room. No restrictions means it is OK to park your RV or boat, or have some chickens. This has easy access, close to town, yet very private which is an ideal blend of seclusion and convenience which makes this a great mountain getaway. This home is ready to move in, so come live the country life today.
This property is off market, which means it's not currently listed for sale or rent on Zillow. This may be different from what's available on other websites or public sources.

