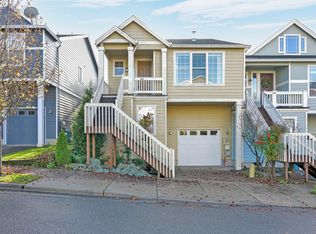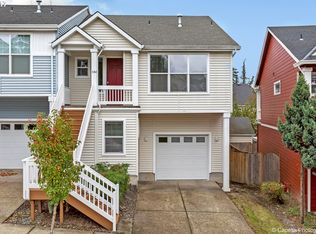Sold
$550,000
370 SW 105th Ter, Portland, OR 97225
3beds
1,855sqft
Residential
Built in 2003
2,613.6 Square Feet Lot
$526,800 Zestimate®
$296/sqft
$2,987 Estimated rent
Home value
$526,800
$495,000 - $558,000
$2,987/mo
Zestimate® history
Loading...
Owner options
Explore your selling options
What's special
Welcome home in the heart of Cedar Mill! Turn key 3 BD + 2.5 + 2-car garage (tandem) and a nice fenced low maintenance backyard. There is no HOA making it the perfect first home or investment property. Wood floors on main with huge kitchen: expansive granite counters, stainless steel appliances, gas stove, microwave, pantry... The primary suite is on the main (top) level and downstairs, you will find 2 more bedrooms and 1 full bath (one of the bedrooms could be a bonus room). Very central location: close to Peterkort Towne Square (grocery, restaurant, shops), LifeTime fitness, Portland Rock Gym, transit center..., easy to Hwy 26 and 217 and local major employers. All appliances stay. A/C (2021). Schedule your tour today!
Zillow last checked: 8 hours ago
Listing updated: January 31, 2025 at 03:58am
Listed by:
Marie Conser 503-459-2726,
John L. Scott
Bought with:
Hannah Novak, 201103007
Real Broker
Source: RMLS (OR),MLS#: 24468350
Facts & features
Interior
Bedrooms & bathrooms
- Bedrooms: 3
- Bathrooms: 3
- Full bathrooms: 2
- Partial bathrooms: 1
- Main level bathrooms: 2
Primary bedroom
- Features: Bathroom, Engineered Hardwood, Walkin Closet
- Level: Main
- Area: 192
- Dimensions: 16 x 12
Bedroom 2
- Features: Closet, Engineered Hardwood
- Level: Lower
- Area: 247
- Dimensions: 19 x 13
Bedroom 3
- Features: Closet, Engineered Hardwood
- Level: Lower
- Area: 130
- Dimensions: 13 x 10
Dining room
- Features: Balcony, Hardwood Floors
- Level: Main
- Area: 143
- Dimensions: 13 x 11
Kitchen
- Features: Dishwasher, Gas Appliances, Hardwood Floors, Free Standing Range, Free Standing Refrigerator, Granite
- Level: Main
- Area: 144
- Width: 12
Living room
- Features: Hardwood Floors
- Level: Main
- Area: 208
- Dimensions: 16 x 13
Heating
- Forced Air
Cooling
- Central Air
Appliances
- Included: Dishwasher, Disposal, Free-Standing Gas Range, Free-Standing Range, Free-Standing Refrigerator, Gas Appliances, Microwave, Stainless Steel Appliance(s), Washer/Dryer, Gas Water Heater
Features
- Granite, Closet, Balcony, Bathroom, Walk-In Closet(s), Kitchen Island, Pantry, Tile
- Flooring: Engineered Hardwood, Hardwood
- Windows: Double Pane Windows, Vinyl Frames
- Basement: Finished
- Common walls with other units/homes: 1 Common Wall
Interior area
- Total structure area: 1,855
- Total interior livable area: 1,855 sqft
Property
Parking
- Total spaces: 2
- Parking features: Driveway, Garage Door Opener, Attached, Tandem
- Attached garage spaces: 2
- Has uncovered spaces: Yes
Features
- Levels: Two
- Stories: 2
- Patio & porch: Deck, Porch
- Exterior features: Fire Pit, Balcony
- Fencing: Fenced
Lot
- Size: 2,613 sqft
- Features: Level, SqFt 0K to 2999
Details
- Parcel number: R2102945
Construction
Type & style
- Home type: SingleFamily
- Property subtype: Residential
- Attached to another structure: Yes
Materials
- Cement Siding
- Roof: Composition
Condition
- Resale
- New construction: No
- Year built: 2003
Utilities & green energy
- Gas: Gas
- Sewer: Public Sewer
- Water: Public
Community & neighborhood
Location
- Region: Portland
- Subdivision: Peterkort / Cedar Mill
Other
Other facts
- Listing terms: Cash,Conventional,FHA,VA Loan
Price history
| Date | Event | Price |
|---|---|---|
| 1/30/2025 | Sold | $550,000$296/sqft |
Source: | ||
| 1/10/2025 | Pending sale | $550,000$296/sqft |
Source: | ||
| 1/6/2025 | Listed for sale | $550,000+129.2%$296/sqft |
Source: | ||
| 11/28/2024 | Listing removed | $2,795$2/sqft |
Source: Zillow Rentals | ||
| 11/19/2024 | Price change | $2,795-3.5%$2/sqft |
Source: Zillow Rentals | ||
Public tax history
| Year | Property taxes | Tax assessment |
|---|---|---|
| 2025 | $6,652 +4.1% | $302,790 +3% |
| 2024 | $6,389 +5.9% | $293,980 +3% |
| 2023 | $6,032 +4.5% | $285,420 +3% |
Find assessor info on the county website
Neighborhood: West Haven-Sylvan
Nearby schools
GreatSchools rating
- 7/10West Tualatin View Elementary SchoolGrades: K-5Distance: 0.9 mi
- 7/10Cedar Park Middle SchoolGrades: 6-8Distance: 0.9 mi
- 7/10Beaverton High SchoolGrades: 9-12Distance: 2.4 mi
Schools provided by the listing agent
- Elementary: W Tualatin View
- Middle: Cedar Park
- High: Beaverton
Source: RMLS (OR). This data may not be complete. We recommend contacting the local school district to confirm school assignments for this home.
Get a cash offer in 3 minutes
Find out how much your home could sell for in as little as 3 minutes with a no-obligation cash offer.
Estimated market value
$526,800
Get a cash offer in 3 minutes
Find out how much your home could sell for in as little as 3 minutes with a no-obligation cash offer.
Estimated market value
$526,800

