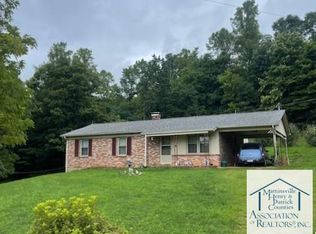Sold for $533,000
$533,000
370 Rustic Ridge Rd, Stuart, VA 24171
5beds
2,304sqft
Single Family Residence
Built in 1920
15.3 Acres Lot
$541,000 Zestimate®
$231/sqft
$2,170 Estimated rent
Home value
$541,000
Estimated sales range
Not available
$2,170/mo
Zestimate® history
Loading...
Owner options
Explore your selling options
What's special
Discover your perfect homestead on this sprawling 15.3-acre private retreat, offering an ideal blend of modern comfort and self-sufficient country living. This remodeled farmhouse, rich in character with hardwood floors throughout, large rooms, 9' ceilings, and elegant crown molding, invites you to relax in style. A spring-fed, fully stocked lake brimming with fish adds to the charm, while abundant wildlife, fruit trees, and open garden space make living off the land a true possibility. With three natural springs, including one with a hand pump, and a large heated barn with electricity. This property is built for sustainable living. Enjoy outdoor adventure with tree stands, blinds, and a picturesque creek running through the property. Detached guest house perfect mother-in-law quarters.
Zillow last checked: 8 hours ago
Listing updated: June 24, 2025 at 01:51am
Listed by:
ESTHER JOY CERLE 540-819-4794,
ADVANTAGE REALTY LLC
Bought with:
ESTHER JOY CERLE, 0225213508
ADVANTAGE REALTY LLC
Source: RVAR,MLS#: 914573
Facts & features
Interior
Bedrooms & bathrooms
- Bedrooms: 5
- Bathrooms: 4
- Full bathrooms: 4
Bedroom 1
- Level: U
Bedroom 2
- Level: U
Bedroom 3
- Level: U
Bedroom 4
- Description: Nursery/Office
- Level: U
Other
- Description: Detached from house.
- Level: E
Dining room
- Level: E
Family room
- Level: E
Kitchen
- Level: E
Laundry
- Level: E
Living room
- Level: E
Office
- Level: U
Heating
- Heat Pump Electric
Cooling
- Heat Pump Electric
Appliances
- Included: Dryer, Washer, Gas Range, Refrigerator
Features
- Storage, In-Law Floorplan
- Flooring: Ceramic Tile, Wood
- Doors: Wood
- Windows: Tilt-In
- Has basement: Yes
- Number of fireplaces: 1
- Fireplace features: Living Room, Wood Burning Stove
Interior area
- Total structure area: 2,880
- Total interior livable area: 2,304 sqft
- Finished area above ground: 2,304
Property
Parking
- Total spaces: 2
- Parking features: Attached Carport
- Has carport: Yes
- Covered spaces: 2
Features
- Levels: Two
- Stories: 2
- Patio & porch: Patio, Front Porch
- Exterior features: Garden Space
- Waterfront features: Pond, Stream
Lot
- Size: 15.30 Acres
- Features: Horses Permitted, Secluded, Varied
Details
- Parcel number: 481486A
- Horses can be raised: Yes
Construction
Type & style
- Home type: SingleFamily
- Architectural style: Foursquare
- Property subtype: Single Family Residence
Materials
- Vinyl
Condition
- Completed
- Year built: 1920
Utilities & green energy
- Electric: 0 Phase
- Water: Well
Community & neighborhood
Location
- Region: Stuart
- Subdivision: N/A
Price history
| Date | Event | Price |
|---|---|---|
| 6/20/2025 | Sold | $533,000-4.8%$231/sqft |
Source: | ||
| 6/13/2025 | Pending sale | $559,950$243/sqft |
Source: | ||
| 3/12/2025 | Listed for sale | $559,950$243/sqft |
Source: | ||
| 3/12/2025 | Pending sale | $559,950$243/sqft |
Source: | ||
| 2/24/2025 | Listed for sale | $559,950+1.8%$243/sqft |
Source: | ||
Public tax history
| Year | Property taxes | Tax assessment |
|---|---|---|
| 2025 | $1,364 | $186,900 |
| 2024 | $1,364 | $186,900 |
| 2023 | $1,364 | $186,900 |
Find assessor info on the county website
Neighborhood: 24171
Nearby schools
GreatSchools rating
- 6/10Stuart Elementary SchoolGrades: PK-7Distance: 4.3 mi
- 8/10Patrick County High SchoolGrades: 8-12Distance: 3.9 mi
Schools provided by the listing agent
- High: Patrick County
Source: RVAR. This data may not be complete. We recommend contacting the local school district to confirm school assignments for this home.
Get pre-qualified for a loan
At Zillow Home Loans, we can pre-qualify you in as little as 5 minutes with no impact to your credit score.An equal housing lender. NMLS #10287.
