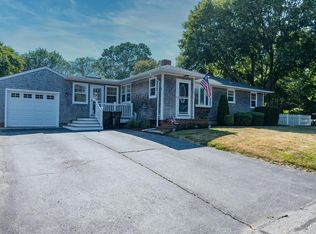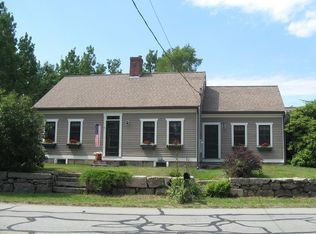Welcome to this charming Cape Cod home set on a .33 acre corner lot. You will be met with an abundance of natural light from the moment you enter the home through the front door which leads directly to the central foyer with wide staircase and access to the living room to the right and the dining room to the left. The front to back living room has built-ins and a fireplace with a wood stove insert. The dining room is adjacent to the renovated kitchen that features stainless steel appliances, granite counter tops and tile flooring. The family room is open to the kitchen and accesses the garage, a half bath completes the first level. The second level offers three bedrooms and full bath. The home has also been updated with a Rinnai high efficiency gas boiler. The laundry hook-up is located in the full unfinished basement. The over-sized one car garage has a staircase leading to a full loft for storage and more...... The back yard has a composite deck, outdoor shower and shed.
This property is off market, which means it's not currently listed for sale or rent on Zillow. This may be different from what's available on other websites or public sources.

