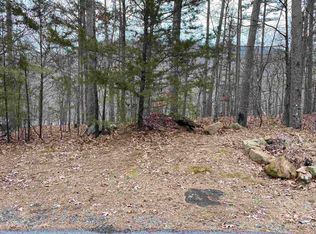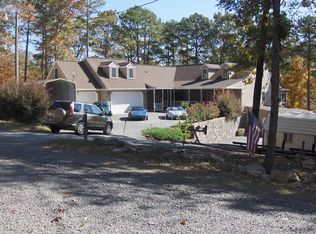One of a kind lake front property. Sit out on your full length deck with a cup of coffee and enjoy your view of the lake. This homes sits on 4.27 acres M/L at the end of a dead end road. Easy walk to the water even possibly cut a few more trees to open your view up. Small storage build and green house for extra storage. House is on well water but city water is just down the road. Beautiful landscaping. Hot tube on back deck (needs work). Call today and make this your lakefront home.
This property is off market, which means it's not currently listed for sale or rent on Zillow. This may be different from what's available on other websites or public sources.

