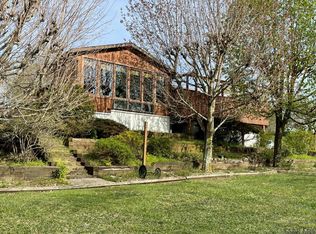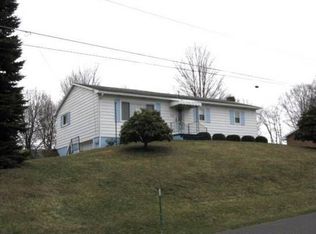Closed
$165,000
370 Ridgeview Ln, Johnstown, PA 15909
3beds
1,394sqft
Single Family Residence
Built in ----
0.45 Acres Lot
$177,700 Zestimate®
$118/sqft
$1,185 Estimated rent
Home value
$177,700
Estimated sales range
Not available
$1,185/mo
Zestimate® history
Loading...
Owner options
Explore your selling options
What's special
Stunning multi-level home nestled on a private 0.45-acre lot with a vinyl fenced yard, This 3-bedroom, 2-bath gem offers a spacious living room with a picture window and a beautiful oak kitchen with granite island, updated stainless steel appliances, and a dining area that opens to the rear deck and pool area through glass French doors. Enjoy the above-ground swimming pool with wood composite deck and vinyl railings, plus a large shed. Features include an integral garage, concrete driveway with brick paver retaining wall, large covered front porch, three nice-sized bedrooms, full bath, lower-level laundry area, 3/4 bath, bonus area, and a partially finished family room with custom wood bar. Brick & vinyl siding, gas hot water 3-zone heat.
Zillow last checked: 8 hours ago
Listing updated: March 20, 2025 at 08:23pm
Listed by:
Helen Dugan,
COLDWELL BANKER PRESTIGE REALTY
Bought with:
Helen Dugan, RS223216L
COLDWELL BANKER PRESTIGE REALTY
Source: CSMLS,MLS#: 96035095
Facts & features
Interior
Bedrooms & bathrooms
- Bedrooms: 3
- Bathrooms: 2
- Full bathrooms: 2
Bedroom 1
- Description: 2 Large Closets, C Fan, W/W Carpet
- Level: Second
- Area: 176.65
- Dimensions: 15.25 x 11.58
Bedroom 2
- Description: Large Closet, W/W Carpet, C Fan
- Level: Second
- Area: 131.75
- Dimensions: 12.75 x 10.33
Bedroom 3
- Level: Second
- Area: 98.28
- Dimensions: 10.17 x 9.67
Bathroom 1
- Description: Ceramic Walls, Vinyl Floor
- Level: Second
- Area: 40.68
- Dimensions: 8.42 x 4.83
Bathroom 3
- Description: 3/4 Bath W/Shower, Vinyl Floor
- Level: Lower
- Area: 49.33
- Dimensions: 8 x 6.17
Dining room
- Description: Kitchen/Dining Combo
Family room
- Description: Concrete Floor, Block Walls
- Level: Lower
- Area: 521.19
- Dimensions: 23.25 x 22.42
Kitchen
- Description: Oak Cabinets, Granite Island,Drs To Deck
- Level: First
- Area: 266.33
- Dimensions: 23.5 x 11.33
Living room
- Description: Oak Trim, Large Picture Window, Closet
- Level: First
- Area: 230.63
- Dimensions: 20.5 x 11.25
Heating
- Hot Water
Cooling
- Ceiling Fan(s), Multi Units
Appliances
- Included: Dishwasher, Range, Refrigerator
- Laundry: Lower Level
Features
- Bath Updated, Eat-in Kitchen, Internet Service, Kitchen Updated
- Flooring: Carpet, Ceramic Tile, Vinyl
- Doors: French Doors
- Basement: Full,Partially Finished
- Has fireplace: No
Interior area
- Total structure area: 1,394
- Total interior livable area: 1,394 sqft
- Finished area above ground: 1,152
- Finished area below ground: 242
Property
Parking
- Total spaces: 1
- Parking features: Gravel, Integral, Garage Door Opener, Concrete
- Attached garage spaces: 1
- Has uncovered spaces: Yes
Features
- Levels: Three Or More
- Patio & porch: Covered, Deck, Patio, Porch
- Pool features: Above Ground
- Fencing: Fenced
Lot
- Size: 0.45 Acres
- Dimensions: 73 x 267
- Features: Rectangular Lot
Details
- Additional structures: Shed/Utility Building
- Parcel number: 023054652
- Zoning description: Residential
Construction
Type & style
- Home type: SingleFamily
- Architectural style: Multi Level
- Property subtype: Single Family Residence
Materials
- Brick, Vinyl Siding
- Roof: Shingle
Condition
- Year built: 0
Utilities & green energy
- Sewer: Public Sewer
- Water: Public
- Utilities for property: Natural Gas Connected, Cable Connected
Community & neighborhood
Location
- Region: Johnstown
Price history
| Date | Event | Price |
|---|---|---|
| 10/18/2024 | Sold | $165,000-5.7%$118/sqft |
Source: | ||
| 9/7/2024 | Pending sale | $175,000$126/sqft |
Source: | ||
| 8/16/2024 | Price change | $175,000-6.9%$126/sqft |
Source: | ||
| 8/12/2024 | Listed for sale | $188,000+44.6%$135/sqft |
Source: | ||
| 6/20/2008 | Sold | $130,000+124.1%$93/sqft |
Source: | ||
Public tax history
| Year | Property taxes | Tax assessment |
|---|---|---|
| 2025 | $2,385 +4.4% | $21,800 |
| 2024 | $2,284 | $21,800 |
| 2023 | $2,284 +4.5% | $21,800 |
Find assessor info on the county website
Neighborhood: 15909
Nearby schools
GreatSchools rating
- 6/10Conemaugh Valley El SchoolGrades: PK-6Distance: 1 mi
- 5/10Conemaugh Valley Junior-Senior High SchoolGrades: 7-12Distance: 0.9 mi
Schools provided by the listing agent
- District: Conemaugh Valley
Source: CSMLS. This data may not be complete. We recommend contacting the local school district to confirm school assignments for this home.
Get pre-qualified for a loan
At Zillow Home Loans, we can pre-qualify you in as little as 5 minutes with no impact to your credit score.An equal housing lender. NMLS #10287.

