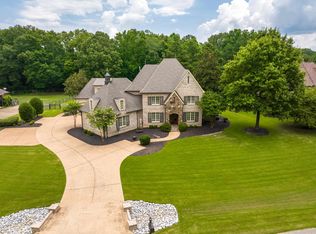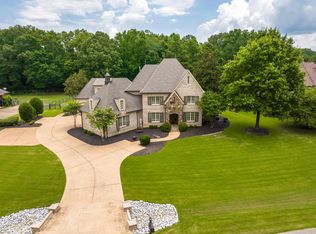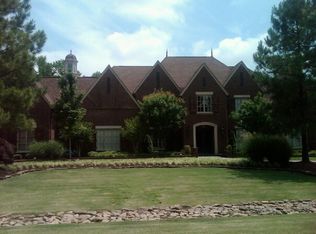Sold for $890,000
$890,000
370 Ridgecrest Dr, Arlington, TN 38002
4beds
5,309sqft
Single Family Residence
Built in 2006
1 Acres Lot
$892,300 Zestimate®
$168/sqft
$4,576 Estimated rent
Home value
$892,300
$544,000 - $1.45M
$4,576/mo
Zestimate® history
Loading...
Owner options
Explore your selling options
What's special
Luxury and comfort in this Former Vesta Home Show House located in the prestigious Cloisters Subdivision. Built by M.H. Morris Construction, this stunning home welcomes you with a grand two-story entry and an elegant wrought iron spiral staircase. Gourmet kitchen with GE Monogram appliances, spa-like primary bath offers a true retreat featuring a fireplace, built-in coffee maker, and wine cooler. Generac whole-home generator (2023) new roof (2022) with a steep slope of 96 squares. The home also features a 3-car garage + golf cart or workshop area, storm shelter & wired 220 for a future pool. 4 bedrooms with walk-in closets (Primary down) 3 full baths (2 up) & 2 half baths 2 offices (downstairs) Custom beams in the hearth room Coffered ceilings Outdoor sprinkler system Surround sound and central vacuum 3 fireplaces & more... 5,309 square feet neighborhood pond, lake, and walking trails, this home offers convenience and tranquility, all within easy access to I-40.
Zillow last checked: 8 hours ago
Listing updated: February 28, 2025 at 02:15pm
Listed by:
Sandra Tushek,
Groome & Co.
Bought with:
Sandra Tushek
Groome & Co.
Source: MAAR,MLS#: 10180322
Facts & features
Interior
Bedrooms & bathrooms
- Bedrooms: 4
- Bathrooms: 5
- Full bathrooms: 3
- 1/2 bathrooms: 2
Primary bedroom
- Features: Sitting Area, Smooth Ceiling, Hardwood Floor
- Level: First
- Area: 272
- Dimensions: 16 x 17
Bedroom 2
- Features: Walk-In Closet(s), Private Full Bath, Smooth Ceiling, Carpet
- Level: Second
- Area: 195
- Dimensions: 13 x 15
Bedroom 3
- Features: Walk-In Closet(s), Shared Bath, Smooth Ceiling, Carpet
- Level: Second
- Area: 168
- Dimensions: 12 x 14
Bedroom 4
- Features: Walk-In Closet(s), Shared Bath, Smooth Ceiling, Carpet
- Level: Second
- Area: 192
- Dimensions: 12 x 16
Primary bathroom
- Features: Double Vanity, Whirlpool Tub, Separate Shower, Fireplace, Smooth Ceiling, Tile Floor
Dining room
- Features: Separate Dining Room
- Area: 156
- Dimensions: 12 x 13
Kitchen
- Features: Eat-in Kitchen, Breakfast Bar, Pantry, Kitchen Island, Washer/Dryer Connections, Keeping/Hearth Room
- Area: 195
- Dimensions: 13 x 15
Living room
- Features: Separate Living Room
- Area: 324
- Dimensions: 18 x 18
Office
- Features: Built-in Features, Vaulted/Coffered Ceilings, Smooth Ceiling, Hardwood Floor
- Level: First
- Area: 143
- Dimensions: 11 x 13
Bonus room
- Area: 336
- Dimensions: 14 x 24
Den
- Dimensions: 0 x 0
Heating
- Central
Cooling
- Central Air, 220 Wiring
Appliances
- Included: Gas Water Heater, Vent Hood/Exhaust Fan, Range/Oven, Double Oven, Gas Cooktop, Disposal, Dishwasher, Microwave, Trash Compactor, Refrigerator, Washer, Dryer, Separate Ice Maker
- Laundry: Laundry Room
Features
- 1 or More BR Down, Primary Down, Primary Up, Vaulted/Coffered Primary, Two Primaries, Luxury Primary Bath, Double Vanity Bath, Separate Tub & Shower, 2 Full Primary Baths, Full Bath Down, Half Bath Down, Smooth Ceiling, High Ceilings, Vaulted/Coff/Tray Ceiling, Two Story Foyer, Central Vacuum, Living Room, Dining Room, Kitchen, Primary Bedroom, 1/2 Bath, Laundry Room, Keeping/Hearth Room, Office, 2nd Bedroom, 3rd Bedroom, 4th or More Bedrooms, 2 or More Baths, Bonus Room, Media Room
- Flooring: Part Hardwood, Part Carpet, Tile
- Number of fireplaces: 3
- Fireplace features: Ventless, Living Room, In Keeping/Hearth room, Gas Log, Other (See Remarks)
Interior area
- Total interior livable area: 5,309 sqft
Property
Parking
- Total spaces: 3
- Parking features: Driveway/Pad, More than 3 Coverd Spaces, Storage, Garage Door Opener, Garage Faces Side
- Has garage: Yes
- Covered spaces: 3
- Has uncovered spaces: Yes
Features
- Stories: 2
- Patio & porch: Patio, Covered Patio
- Exterior features: Auto Lawn Sprinkler
- Pool features: None
- Has spa: Yes
- Spa features: Whirlpool(s), Bath
- Fencing: Wood,Wood Fence
Lot
- Size: 1 Acres
- Dimensions: 43650
- Features: Some Trees, Level, Professionally Landscaped, Well Landscaped Grounds
Details
- Parcel number: 063 063 01935
Construction
Type & style
- Home type: SingleFamily
- Architectural style: French
- Property subtype: Single Family Residence
Materials
- Brick Veneer, Stone
- Foundation: Slab
- Roof: Other (See REMARKS)
Condition
- New construction: No
- Year built: 2006
Utilities & green energy
- Sewer: Septic Tank
- Water: Well
Community & neighborhood
Community
- Community features: Other (See Remarks)
Location
- Region: Arlington
- Subdivision: The Cloisters
Other
Other facts
- Price range: $890K - $890K
Price history
| Date | Event | Price |
|---|---|---|
| 2/22/2025 | Sold | $890,000-8.7%$168/sqft |
Source: | ||
| 2/14/2025 | Pending sale | $975,000$184/sqft |
Source: | ||
| 1/9/2025 | Price change | $975,000-11.4%$184/sqft |
Source: | ||
| 9/6/2024 | Listed for sale | $1,100,000+2.3%$207/sqft |
Source: | ||
| 7/22/2024 | Listing removed | -- |
Source: | ||
Public tax history
| Year | Property taxes | Tax assessment |
|---|---|---|
| 2025 | $1,963 +1.1% | $210,850 +40.2% |
| 2024 | $1,942 | $150,400 |
| 2023 | $1,942 | $150,400 |
Find assessor info on the county website
Neighborhood: 38002
Nearby schools
GreatSchools rating
- 3/10Oakland Elementary SchoolGrades: PK-5Distance: 5.2 mi
- 4/10West Junior High SchoolGrades: 6-8Distance: 6.5 mi
- 3/10Fayette Ware Comprehensive High SchoolGrades: 9-12Distance: 12.6 mi

Get pre-qualified for a loan
At Zillow Home Loans, we can pre-qualify you in as little as 5 minutes with no impact to your credit score.An equal housing lender. NMLS #10287.


