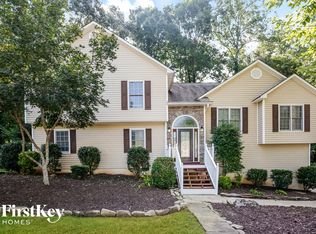**Back on the market**Beautiful and bright, well maintained ranch in quiet cul-de-sac. Full in-law suite on terrace level with second kitchen, living room, storage, and private porch. High vaulted ceilings in family room with open concept to formal dining room. Spacious master on main with walk-in closet. Eat-in country kitchen with palladium window offers lots of natural light. Enjoy the private, wooded backyard on your large deck with fruiting bushes and exotic landscaping. Two storage units on property allow for storage of tractor and landscaping tools with ease. Extra driveway for boat, trailer, or recreational vehicles. *NO HOA* Close to parks, Lake Allatoona, Grocery stores, shopping. This property will not last! It is a MUST SEE!
This property is off market, which means it's not currently listed for sale or rent on Zillow. This may be different from what's available on other websites or public sources.
