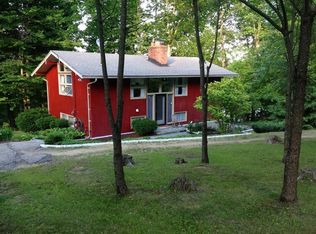This Midcentury Modern sanctuary is thoughtfully designed & lovingly renovated w/ eco-friendly details that connect the outdoors & indoors seamlessly. This ranch is a true gem in a bucolic setting. Very private one level living, which is conveniently located just down the road from Abutting town centers. An open floor plan offers a great space for entertaining & floor to ceiling windows offer a beautiful ever changing panoramic view of rolling country hills, mature forests, & perennial gardens. The newly renovated kitchen (2015) is a cooks delight w/cork flooring, quiet close cabinets & drawers, eco-friendly counters w/ recycled glass & seashells, an extra large stainless sink, & a laundry nook with pantry. The Red Oak hardwood flooring gleams thought the house. 3 ample bedrooms w/the master having an en-suite bathroom. large enclosed screen porch leads to a huge deck with built-in seating for outdoors entertaining. The possibilities are endless with the 1.7 acre lot
This property is off market, which means it's not currently listed for sale or rent on Zillow. This may be different from what's available on other websites or public sources.
