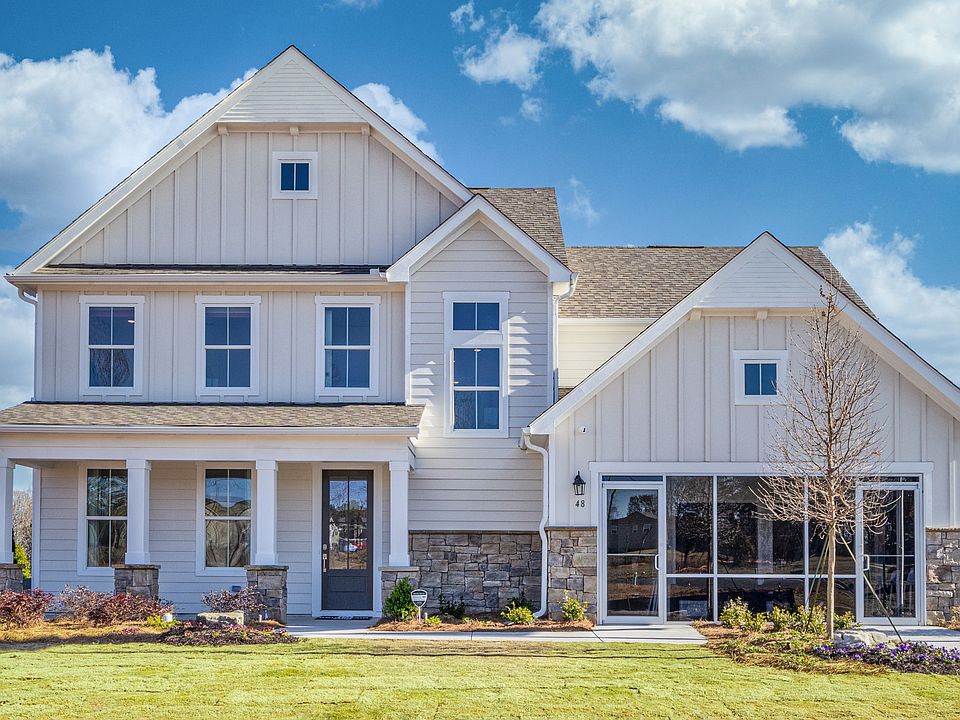The Warren- This home offers a spacious two-story layout designed for both comfort and function. The first floor features a welcoming foyer that leads into an open-concept family room, kitchen, and dining area, perfect for gatherings and everyday living. A flex room off the entry provides versatile space for a home office or playroom, while a private bedroom with an attached bath is tucked away for guests. Upstairs, the primary suite boasts a luxurious bath and dual walk-in closets, creating a private retreat. Three additional bedrooms, two full baths, and a conveniently located laundry room surround the large game room, offering plenty of space for family activities. A covered patio extends the living space outdoors, ideal for entertaining or relaxing evenings. This home balances modern design with practical living spaces for today’s lifestyle.
Active
$514,000
370 Red Wood Ln, Hoschton, GA 30548
5beds
3,282sqft
Single Family Residence, Residential
Built in 2025
10,193.04 Square Feet Lot
$-- Zestimate®
$157/sqft
$46/mo HOA
What's special
Flex roomOpen-concept family roomDining areaCovered patioDual walk-in closetsSpacious two-story layoutLuxurious bath
Call: (762) 227-4737
- 260 days |
- 171 |
- 8 |
Zillow last checked: 7 hours ago
Listing updated: October 16, 2025 at 04:04am
Listing Provided by:
Dara Mims,
RE/MAX Tru
Source: FMLS GA,MLS#: 7516747
Travel times
Schedule tour
Select your preferred tour type — either in-person or real-time video tour — then discuss available options with the builder representative you're connected with.
Open houses
Facts & features
Interior
Bedrooms & bathrooms
- Bedrooms: 5
- Bathrooms: 4
- Full bathrooms: 3
- 1/2 bathrooms: 1
- Main level bathrooms: 1
- Main level bedrooms: 1
Rooms
- Room types: Family Room, Office
Primary bedroom
- Features: Master on Main
- Level: Master on Main
Bedroom
- Features: Master on Main
Primary bathroom
- Features: Double Vanity, Separate His/Hers, Separate Tub/Shower, Soaking Tub
Dining room
- Features: None
Kitchen
- Features: Cabinets White, Kitchen Island, Pantry, Pantry Walk-In, View to Family Room
Heating
- Central, Natural Gas
Cooling
- Attic Fan, Ceiling Fan(s), Central Air, Gas
Appliances
- Included: Dishwasher, Disposal, Gas Cooktop, Gas Oven, Gas Water Heater, Microwave, Tankless Water Heater
- Laundry: Main Level
Features
- High Ceilings 9 ft Main, High Speed Internet, Walk-In Closet(s)
- Flooring: Carpet, Ceramic Tile, Vinyl
- Windows: Insulated Windows
- Basement: None
- Has fireplace: Yes
- Fireplace features: Gas Log, Gas Starter, Living Room
- Common walls with other units/homes: No Common Walls
Interior area
- Total structure area: 3,282
- Total interior livable area: 3,282 sqft
- Finished area above ground: 3,282
- Finished area below ground: 0
Video & virtual tour
Property
Parking
- Total spaces: 2
- Parking features: Attached, Garage
- Attached garage spaces: 2
Accessibility
- Accessibility features: None
Features
- Levels: Two
- Stories: 2
- Patio & porch: Covered, Screened
- Exterior features: Private Yard
- Pool features: None
- Spa features: None
- Fencing: None
- Has view: Yes
- View description: City, Other
- Waterfront features: None
- Body of water: None
Lot
- Size: 10,193.04 Square Feet
- Dimensions: 65x125
- Features: Back Yard, Landscaped
Details
- Additional structures: None
- Parcel number: 112F 004
- Other equipment: None
- Horse amenities: None
Construction
Type & style
- Home type: SingleFamily
- Architectural style: Traditional
- Property subtype: Single Family Residence, Residential
Materials
- HardiPlank Type
- Foundation: Slab
- Roof: Composition
Condition
- New Construction
- New construction: Yes
- Year built: 2025
Details
- Builder name: Union Main Homes
- Warranty included: Yes
Utilities & green energy
- Electric: 110 Volts, 220 Volts, 220 Volts in Laundry
- Sewer: Public Sewer
- Water: Public
- Utilities for property: Cable Available, Electricity Available, Natural Gas Available, Phone Available, Sewer Available, Underground Utilities, Water Available
Green energy
- Energy efficient items: None
- Energy generation: None
Community & HOA
Community
- Features: Near Schools, Near Shopping, Sidewalks
- Security: Carbon Monoxide Detector(s), Smoke Detector(s)
- Subdivision: Maddox Landing
HOA
- Has HOA: Yes
- HOA fee: $550 annually
Location
- Region: Hoschton
Financial & listing details
- Price per square foot: $157/sqft
- Annual tax amount: $1
- Date on market: 1/30/2025
- Cumulative days on market: 260 days
- Listing terms: 1031 Exchange,Cash,Conventional,FHA,VA Loan
- Ownership: Fee Simple
- Electric utility on property: Yes
- Road surface type: Asphalt
About the community
Greenbelt
Maddox Landing is one of Hoschton's newest up and coming communities, nestled in Jackson County, Georgia. This quiet community sits conveniently near I-85, approximately 35 miles northeast of Atlanta. Despite being part of one of the nation's fastest-growing counties, Jackson County still boasts plentiful open spaces and breathtaking vistas of the untouched Piedmont Region, situated just south of the majestic Blue Ridge Mountains.
This community offers large homesites with beautiful curb appeal. Students attend the outstanding Jackson County School System. Residents can enjoy a quiet cul-de-sac community with pocket park. Maddox Landing is just minutes away from popular restaurants, local boutiques, and various shopping centers.
Source: UnionMain Homes

