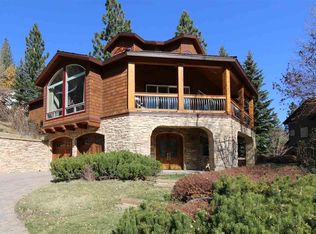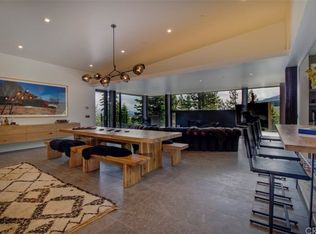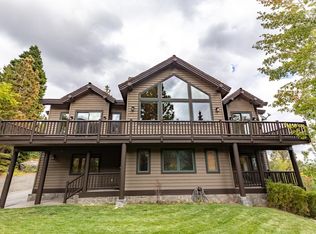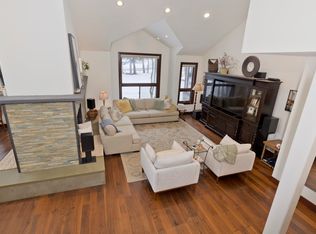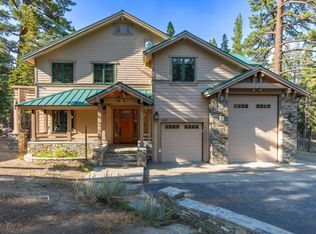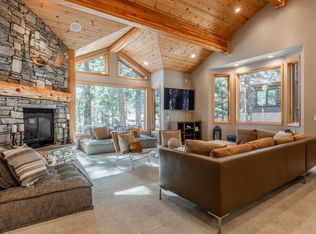Located within the prestigious, gated Snowcreek Ranch neighborhood, this spacious custom residence offers spectacular mountain views and exceptional craftsmanship throughout. The home features four bedrooms, four and a half bathrooms, an elevator, a media room, and an attached two-car garage. Meticulously maintained and thoughtfully designed, no detail has been overlooked. Superior construction and materials are showcased throughout, including travertine, marble, granite, and rich wood accents. Custom cherry wood cabinetry and built-ins enhance the kitchen and dining areas, with cherry wood detailing continuing throughout the home. Ornate cedar wood ceilings and white oak hardwood floors add warmth and character to the living spaces. The home is being sold fully furnished with designer, high-end, custom-designed furniture throughout, offering a truly turnkey opportunity for immediate enjoyment. Luxury features include separate heating systems, a wine room located off the walk-in pantry, central vacuum, surround sound throughout, and a custom laundry chute connecting the third-floor primary suite to the first-floor laundry room. Three gas fireplaces are thoughtfully placed throughout the home, including the primary suite, living room, and media or game room. The custom mahogany front doors are accented with artist-signed glass panels, complemented by additional unique artistic details found throughout the home. Large picture windows in the living room frame stunning south-facing mountain views, while the expansive wraparound deck offers the perfect setting to enjoy evening sunsets and alpine scenery. The professionally landscaped front yard enhances curb appeal, and the spacious backyard features a stone patio with ample room for outdoor furniture and entertaining. A rare opportunity to own a beautifully crafted, fully furnished luxury home in one of Mammoth’s most exclusive neighborhoods just across from Snowcreek Golf course.
For sale
$2,950,000
370 Ranch Rd, Mammoth Lakes, CA 93546
4beds
4,160sqft
Est.:
Single Family Residence
Built in 1998
0.38 Acres Lot
$2,799,900 Zestimate®
$709/sqft
$233/mo HOA
What's special
Exceptional craftsmanship throughoutAttached two-car garageSuperior construction and materialsWhite oak hardwood floorsSurround sound throughoutFour bedroomsSeparate heating systems
- 39 days |
- 1,161 |
- 20 |
Zillow last checked: 8 hours ago
Listing updated: February 11, 2026 at 07:49am
Listed by:
Stacey Bardfield 818-519-0027,
Mammoth Sierra Properties,
Brooke Held 310-210-0911,
Compass
Source: MLBOR,MLS#: 260027 Originating MLS: Mammoth Lakes Board of REALTORS
Originating MLS: Mammoth Lakes Board of REALTORS
Tour with a local agent
Facts & features
Interior
Bedrooms & bathrooms
- Bedrooms: 4
- Bathrooms: 5
- Full bathrooms: 4
- 1/2 bathrooms: 1
Rooms
- Room types: Den
Heating
- Forced Air, Propane, Passive Solar
Appliances
- Included: Dryer, Dishwasher, Disposal, Gas Oven, Gas Range, Microwave, Refrigerator, Range Hood, Washer, Propane Water Heater
- Laundry: Lower Level
Features
- Ceiling Fan(s), Jetted Tub, Vaulted Ceiling(s), Bar, Walk-In Closet(s), Window Treatments, Central Vacuum
- Flooring: Carpet, Hardwood, Tile
- Windows: Double Pane Windows, Window Coverings
- Basement: None
- Has fireplace: Yes
- Fireplace features: Family/Living/Great Room, Living Room, Primary Bedroom
- Furnished: Yes
Interior area
- Total structure area: 4,160
- Total interior livable area: 4,160 sqft
Property
Parking
- Total spaces: 2
- Parking features: Attached, Garage
- Attached garage spaces: 2
Features
- Levels: Three Or More
- Stories: 3
- Patio & porch: Covered, Deck, Patio
- Exterior features: Lighting
- Has spa: Yes
Lot
- Size: 0.38 Acres
- Features: Lawn, Sprinkler System, Trees
Details
- Parcel number: 040080014000
- Zoning description: Resort
Construction
Type & style
- Home type: SingleFamily
- Property subtype: Single Family Residence
Materials
- Roof: Shake,Wood
Condition
- Year built: 1998
Utilities & green energy
- Sewer: Public Sewer
- Utilities for property: Propane
Community & HOA
Community
- Subdivision: The Ranch at Snowcreek
HOA
- Has HOA: Yes
- Amenities included: Gated, Pets Allowed
- HOA fee: $700 quarterly
Location
- Region: Mammoth Lakes
Financial & listing details
- Price per square foot: $709/sqft
- Tax assessed value: $2,159,450
- Annual tax amount: $24,624
- Date on market: 1/17/2026
- Listing agreement: Exclusive Right To Sell
Estimated market value
$2,799,900
$2.66M - $2.94M
$7,817/mo
Price history
Price history
| Date | Event | Price |
|---|---|---|
| 1/18/2026 | Listed for sale | $2,950,000+47.9%$709/sqft |
Source: | ||
| 3/9/2021 | Sold | $1,995,000-7.2%$480/sqft |
Source: Public Record Report a problem | ||
| 2/22/2021 | Listing removed | -- |
Source: MLBOR Report a problem | ||
| 2/18/2021 | Listing removed | -- |
Source: MLBOR Report a problem | ||
| 1/14/2021 | Contingent | $2,150,000$517/sqft |
Source: MLBOR #200966 Report a problem | ||
| 1/14/2021 | Pending sale | $2,150,000$517/sqft |
Source: RE/MAX of Mammoth #200966 Report a problem | ||
| 12/7/2020 | Price change | $2,150,000-8.5%$517/sqft |
Source: RE/MAX of Mammoth #200966 Report a problem | ||
| 11/1/2020 | Price change | $2,350,000+2.2%$565/sqft |
Source: RE/MAX of Mammoth #200966 Report a problem | ||
| 10/9/2020 | Price change | $2,299,0000%$553/sqft |
Source: Mammoth Lakes Resort Realty #200353 Report a problem | ||
| 9/30/2020 | Price change | $2,300,000-2.1%$553/sqft |
Source: Mammoth Lakes Resort Realty #200353 Report a problem | ||
| 5/24/2020 | Listed for sale | $2,350,000-12.5%$565/sqft |
Source: Mammoth Lakes Resort Realty #200353 Report a problem | ||
| 2/14/2020 | Listing removed | $2,685,000$645/sqft |
Source: Mammoth Lakes Resort Realty #190720 Report a problem | ||
| 11/27/2019 | Price change | $2,685,000-7.3%$645/sqft |
Source: Mammoth Lakes Resort Realty #190720 Report a problem | ||
| 8/14/2019 | Listed for sale | $2,895,000$696/sqft |
Source: Mammoth Lakes Resort Realty #190720 Report a problem | ||
Public tax history
Public tax history
| Year | Property taxes | Tax assessment |
|---|---|---|
| 2025 | $24,624 +4% | $2,159,450 +2% |
| 2024 | $23,686 +2.5% | $2,117,109 +2% |
| 2023 | $23,102 -1.3% | $2,075,598 +2% |
| 2022 | $23,408 +61.7% | $2,034,900 +60.8% |
| 2021 | $14,473 +0.8% | $1,265,544 +1% |
| 2020 | $14,363 +2.3% | $1,252,568 +2% |
| 2019 | $14,042 -0.9% | $1,228,009 +2% |
| 2018 | $14,164 +8.3% | $1,203,931 +2% |
| 2017 | $13,080 +1.7% | $1,180,325 +2% |
| 2016 | $12,860 +0.5% | $1,157,182 +1.5% |
| 2015 | $12,801 +1.6% | $1,139,801 +2% |
| 2014 | $12,596 -99% | $1,117,475 +0.5% |
| 2013 | $1,200,440 +9922.4% | $1,112,426 +2% |
| 2012 | $11,978 +0.7% | $1,090,615 +2% |
| 2011 | $11,895 | $1,069,231 +0.8% |
| 2010 | -- | $1,061,240 -0.2% |
| 2009 | -- | $1,063,762 |
Find assessor info on the county website
BuyAbility℠ payment
Est. payment
$17,314/mo
Principal & interest
$14352
Property taxes
$2729
HOA Fees
$233
Climate risks
Neighborhood: 93546
Nearby schools
GreatSchools rating
- 5/10Mammoth Elementary SchoolGrades: K-5Distance: 1.6 mi
- 5/10Mammoth Middle SchoolGrades: 6-8Distance: 1.5 mi
- 8/10Mammoth High SchoolGrades: 9-12Distance: 1.4 mi
