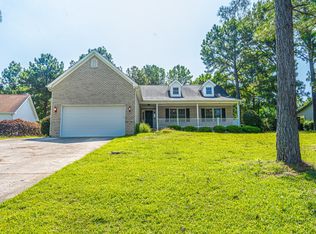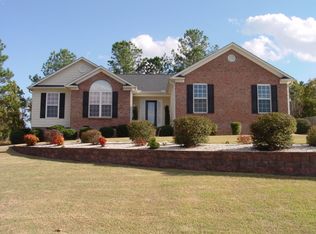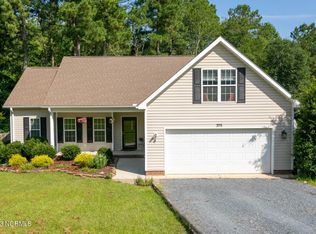OnSite Homes presents the Rutledge Plan. Enjoy new construction in an established neighborhood in sought after Whispering Pines. The first floor features the master suite, kitchen, formal dining room, laundry room, breakfast nook, living room and half bath. All the other bedrooms are located upstairs with a full bathroom. Finishes will include side entry garage, laminate floors throughout main living area on first floor, ceramic tile in bathrooms and laundry rooms, granite counter tops in kitchen and bathrooms, tile backsplash in kitchen and much more.
This property is off market, which means it's not currently listed for sale or rent on Zillow. This may be different from what's available on other websites or public sources.



