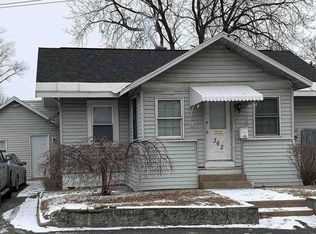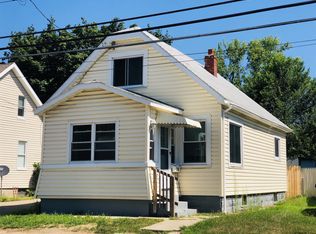Closed
$245,000
370 Princetown Road, Schenectady, NY 12306
2beds
1,263sqft
Single Family Residence, Residential
Built in 1924
5,662.8 Square Feet Lot
$267,700 Zestimate®
$194/sqft
$1,734 Estimated rent
Home value
$267,700
$254,000 - $281,000
$1,734/mo
Zestimate® history
Loading...
Owner options
Explore your selling options
What's special
Stunningly remodeled home with open floor plan and in the Mohonasen School District! This 2+ bedroom, 1 bath oasis boasts a modern new kitchen with stainless steel appliances, new quartz countertops and ceramic kitchen tile floor. Gorgeous new ceramic tile bath, new solid core waterproof flooring on 1st floor, new oak HW flooring on 2nd floor, new windows, new electric, new garage roof, new insulation and all new sheet rocked walls & ceilings. A 3-season porch and 4-season room provide ample indoor/outdoor entertainment options while a partial fenced yard offers privacy. One bedroom rests on the first floor while additional bedroom and large loft are perfect for 3 bedroom await upstairs. Full basement, 2 car garage, shed and off street parking for 6 cars too! Don't miss out on this gem!
Zillow last checked: 8 hours ago
Listing updated: June 06, 2025 at 01:50pm
Listed by:
Christine M Serafini 518-514-8830,
Miranda Real Estate Group Inc
Bought with:
Monica Dos Santos Vilela
Core Real Estate Team
Miguel Oliveira, 10401369850
Core Real Estate Team
Source: Global MLS,MLS#: 202315494
Facts & features
Interior
Bedrooms & bathrooms
- Bedrooms: 2
- Bathrooms: 1
- Full bathrooms: 1
Bedroom
- Level: First
Bedroom
- Level: Second
Bedroom
- Level: Second
Full bathroom
- Level: First
Other
- Level: First
Dining room
- Level: First
Kitchen
- Level: First
Living room
- Level: First
Other
- Level: First
Heating
- Forced Air, Natural Gas
Cooling
- None
Appliances
- Included: Dishwasher, Gas Oven, Gas Water Heater, Microwave, Range Hood, Refrigerator
- Laundry: Electric Dryer Hookup, In Basement, Washer Hookup
Features
- Ceiling Fan(s), Solid Surface Counters, Walk-In Closet(s), Ceramic Tile Bath, Eat-in Kitchen, Kitchen Island
- Flooring: Ceramic Tile, Hardwood, Laminate
- Windows: Low Emissivity Windows, Screens, Blinds, Double Pane Windows
- Basement: Full
Interior area
- Total structure area: 1,263
- Total interior livable area: 1,263 sqft
- Finished area above ground: 1,263
- Finished area below ground: 0
Property
Parking
- Total spaces: 6
- Parking features: Off Street, Paved, Detached, Driveway
- Garage spaces: 2
- Has uncovered spaces: Yes
Features
- Patio & porch: Enclosed, Front Porch
- Exterior features: Lighting
- Fencing: Back Yard,Chain Link,Gate,Partial
Lot
- Size: 5,662 sqft
- Features: Level, Cleared
Details
- Additional structures: Shed(s), Garage(s)
- Parcel number: 422800 48.19535
- Special conditions: Standard
Construction
Type & style
- Home type: SingleFamily
- Architectural style: Bungalow
- Property subtype: Single Family Residence, Residential
Materials
- Vinyl Siding, Wood Siding
- Foundation: Block
- Roof: Asphalt
Condition
- Updated/Remodeled
- New construction: No
- Year built: 1924
Utilities & green energy
- Electric: 150 Amp Service, Circuit Breakers
- Sewer: Public Sewer
- Water: Public
- Utilities for property: Cable Available
Community & neighborhood
Security
- Security features: Carbon Monoxide Detector(s)
Location
- Region: Schenectady
Other
Other facts
- Listing terms: Cash
Price history
| Date | Event | Price |
|---|---|---|
| 7/11/2023 | Sold | $245,000+2.1%$194/sqft |
Source: | ||
| 5/18/2023 | Contingent | $239,900$190/sqft |
Source: NY State MLS #11171491 Report a problem | ||
| 5/17/2023 | Pending sale | $239,900$190/sqft |
Source: | ||
| 4/26/2023 | Listed for sale | $239,900+179%$190/sqft |
Source: | ||
| 5/26/2022 | Sold | $86,000+4.1%$68/sqft |
Source: | ||
Public tax history
| Year | Property taxes | Tax assessment |
|---|---|---|
| 2024 | -- | $173,200 +50.6% |
| 2023 | -- | $115,000 |
| 2022 | -- | $115,000 |
Find assessor info on the county website
Neighborhood: 12306
Nearby schools
GreatSchools rating
- NAHerman L Bradt Elementary SchoolGrades: K-2Distance: 2.7 mi
- 5/10Draper Middle SchoolGrades: 6-8Distance: 1.9 mi
- 4/10Mohonasen Senior High SchoolGrades: 9-12Distance: 2 mi

