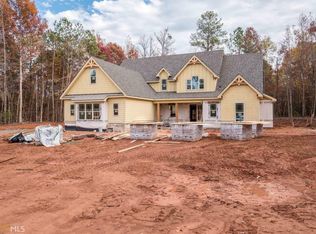Closed
$850,000
370 Preakness Way, Forsyth, GA 31029
4beds
3,360sqft
Single Family Residence
Built in 2021
4.48 Acres Lot
$859,900 Zestimate®
$253/sqft
$4,153 Estimated rent
Home value
$859,900
Estimated sales range
Not available
$4,153/mo
Zestimate® history
Loading...
Owner options
Explore your selling options
What's special
Gorgeous home on a 4.5 acre private wooded lot nestled in the quiet picturesque community of Riata. The extra long driveway provides a peaceful sanctuary out of sight from the road with plenty of room to roam. This entertainer's dream home has it all, 8' tall double front French doors lead to a beautiful living room with vaulted ceilings, wooden beams, and a 15' bifold door that opens up completely to the outside. The 9' island provides ample cooking space with perfect sight lines to the living room showcasing a lovely brick fireplace with custom sconces on either side and built-ins galore. The French doors off the dining area lead to an additional outdoor kitchen beneath a wooden pergola complete with mini-fridge, leather-finish granite countertops, and state-of-the-art grill. The soaring ceilings and outdoor fireplace make for a serene patio space to lounge and enjoy the landscape. This master-on-main provides the sanctuary to retreat to with a 10' ceiling with wood beams, shiplap accents, sliding barn door, and additional French doors leading to your back porch to enjoy the peace and quiet of private acreage. With a generous his and hers walk-in closet, gorgeous bathroom vanity, & free-standing tub, there's nothing this primary suite is lacking. Upstairs you'll find 3 bedrooms with oversized closets and 2 full bathrooms for immediate access for all. With this home boasting a 3-car garage plus additional 2-car detached garage with two additional easily accessible attic walk-out rooms, and generous-sized closets, you'll never run out of storage space in this house. $70k worth of designer upgrades, combined with the privacy of the lot makes this a coveted one-of-a-kind property you won't wanna miss.
Zillow last checked: 8 hours ago
Listing updated: July 27, 2024 at 01:29pm
Listed by:
Steven A Ballew 770-823-7741,
Pinnacle Real Estate Services
Bought with:
Trey K Yaun, 393205
eXp Realty
Source: GAMLS,MLS#: 10319041
Facts & features
Interior
Bedrooms & bathrooms
- Bedrooms: 4
- Bathrooms: 4
- Full bathrooms: 3
- 1/2 bathrooms: 1
- Main level bathrooms: 1
- Main level bedrooms: 1
Heating
- Central, Electric, Forced Air
Cooling
- Ceiling Fan(s), Central Air, Electric, Zoned
Appliances
- Included: Convection Oven, Cooktop, Dishwasher, Double Oven, Gas Water Heater, Microwave, Refrigerator, Stainless Steel Appliance(s), Tankless Water Heater
- Laundry: Other
Features
- Beamed Ceilings, Bookcases, Double Vanity, High Ceilings, Master On Main Level, Separate Shower, Soaking Tub, Tile Bath, Vaulted Ceiling(s), Walk-In Closet(s)
- Flooring: Carpet, Hardwood, Tile
- Basement: Bath Finished,Daylight,Exterior Entry,Finished,Full,Interior Entry
- Attic: Pull Down Stairs
- Number of fireplaces: 3
- Fireplace features: Factory Built, Family Room, Gas Log, Gas Starter, Living Room, Outside
Interior area
- Total structure area: 3,360
- Total interior livable area: 3,360 sqft
- Finished area above ground: 3,360
- Finished area below ground: 0
Property
Parking
- Total spaces: 5
- Parking features: Attached, Detached, Garage, Garage Door Opener, Kitchen Level
- Has attached garage: Yes
Features
- Levels: Two
- Stories: 2
- Has view: Yes
- View description: City
Lot
- Size: 4.48 Acres
- Features: Level, Private
Details
- Additional structures: Garage(s)
- Parcel number: 015A107
Construction
Type & style
- Home type: SingleFamily
- Architectural style: Craftsman
- Property subtype: Single Family Residence
Materials
- Brick, Concrete
- Foundation: Slab
- Roof: Composition
Condition
- Resale
- New construction: No
- Year built: 2021
Utilities & green energy
- Electric: 220 Volts
- Sewer: Septic Tank
- Water: Public
- Utilities for property: Electricity Available, Underground Utilities, Water Available
Community & neighborhood
Security
- Security features: Smoke Detector(s)
Community
- Community features: Playground, Pool, Street Lights
Location
- Region: Forsyth
- Subdivision: Riata
HOA & financial
HOA
- Has HOA: Yes
- HOA fee: $600 annually
- Services included: Facilities Fee, Insurance, Maintenance Grounds, Swimming
Other
Other facts
- Listing agreement: Exclusive Right To Sell
Price history
| Date | Event | Price |
|---|---|---|
| 7/24/2024 | Sold | $850,000-1.2%$253/sqft |
Source: | ||
| 6/27/2024 | Pending sale | $860,000$256/sqft |
Source: | ||
| 6/14/2024 | Listed for sale | $860,000$256/sqft |
Source: | ||
Public tax history
| Year | Property taxes | Tax assessment |
|---|---|---|
| 2024 | $6,431 -4.3% | $250,040 |
| 2023 | $6,717 +5.4% | $250,040 |
| 2022 | $6,371 +1653.9% | $250,040 +1829.3% |
Find assessor info on the county website
Neighborhood: 31029
Nearby schools
GreatSchools rating
- 8/10Samuel E. Hubbard Elementary SchoolGrades: PK-5Distance: 6.5 mi
- 7/10Monroe County Middle School Banks Stephens CampusGrades: 6-8Distance: 8.7 mi
- 7/10Mary Persons High SchoolGrades: 9-12Distance: 7.4 mi
Schools provided by the listing agent
- Elementary: Hubbard
- Middle: Monroe County
- High: Mary Persons
Source: GAMLS. This data may not be complete. We recommend contacting the local school district to confirm school assignments for this home.

Get pre-qualified for a loan
At Zillow Home Loans, we can pre-qualify you in as little as 5 minutes with no impact to your credit score.An equal housing lender. NMLS #10287.
Sell for more on Zillow
Get a free Zillow Showcase℠ listing and you could sell for .
$859,900
2% more+ $17,198
With Zillow Showcase(estimated)
$877,098