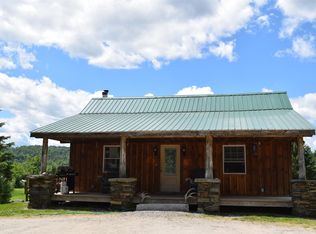This 623 square foot single family home has 2 bedrooms and 1.0 bathrooms. This home is located at 370 Pond View Rd, West Danville, VT 05873.
This property is off market, which means it's not currently listed for sale or rent on Zillow. This may be different from what's available on other websites or public sources.

