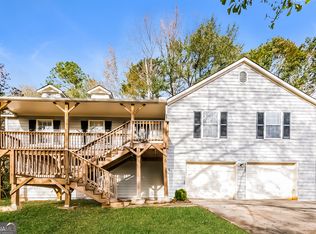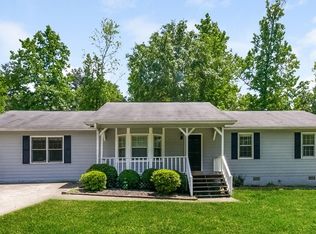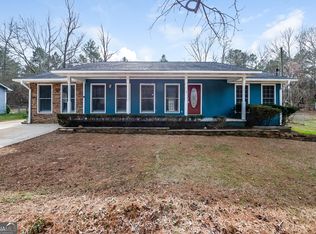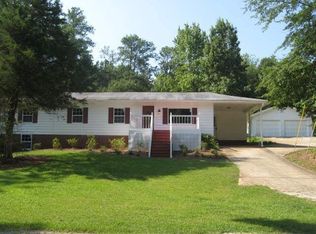DON'T MISS OUT !! 9ft' ceilings through out the home ...Feel the spaciousness as soon as you step thru the front door....Great Room with gas jet FPLC, Formal DR open to GR...SPLIT BR plan...Wide Galley Kitchen, black sink, Granite look Formica tops, Faux tin back-splash, Oak cabinets,Built in Micro-hood, King size Master BR w/double trey ceiling...master bath boasts his and her vanities, 42" shower, jetted spa tub with picture window and private commode closet....Plenty of hanging space in the over-sized master closet...cozy rear patio area includes metal frame Gazebo and swing that stay with the house....12 X 16 new storage building with upper loft area shelves...All of this close to I-75 for easy commute...close to schools, shopping and restaurants...
This property is off market, which means it's not currently listed for sale or rent on Zillow. This may be different from what's available on other websites or public sources.



