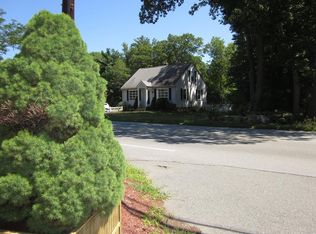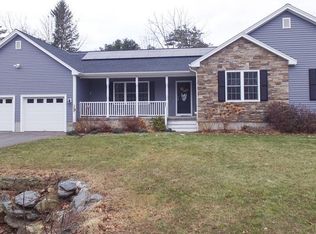Do not let the small look of this ranch deceive you, this home packs a mighty punch. 4/5 Bedrooms with 2 full baths. Brand new roof with new solar panels. Solar is a PPA with Vivint, No fees just reduced electrical cost. Completely updated kitchen and bath. The wow of this Kitchen will have you spending much of your time in this room. Gorgeous appliances and a fantastic wine section as well. Hardwood floors throughout this one level home make it a breeze to keep clean. Nice sized dining room that flows into the kitchen and into the living room. The large Master bedroom has great closet space and its very own master bath with soaking tub and shower stall. Bedrooms are the typical size for ranches of this age. There is currently a home office but could be used as a 5th bedroom. Updated bath will have you loving your showers daily as all work was done so masterfully. Basement has new hot water tank sump pump. Good size deck off the rear of the home and a shed for extra yard tools.
This property is off market, which means it's not currently listed for sale or rent on Zillow. This may be different from what's available on other websites or public sources.

