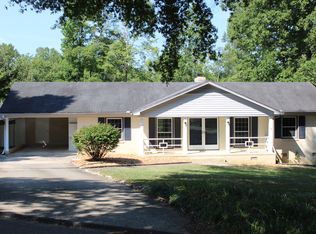Closed
$305,000
370 Pine Valley Rd, Salisbury, NC 28147
3beds
1,707sqft
Single Family Residence
Built in 1975
0.55 Acres Lot
$323,300 Zestimate®
$179/sqft
$1,639 Estimated rent
Home value
$323,300
$307,000 - $339,000
$1,639/mo
Zestimate® history
Loading...
Owner options
Explore your selling options
What's special
PERFECTLY SITUATED RANCH HOME ON OVER A HALF AN ACRE LOT NESTLED IN THE HEART OF SALISBURY! THIS HOME HAS BEEN REMODELED FROM THE INSIDE OUT—A NEW ROOF WITH 30 YR. ARCHITECTURAL SHINGLES, ALL NEW WINDOWS, NEW FLOORING, FRESH PAINT AND A FULLY RENOVATED KITCHEN CAN ALL BE FOUND IN THIS METICULOUSLY MAINTAINED HOME. SPRAWLING LIVING SPACE WITH OVERSIZED WINDOWS ALLOWING FOR AN ABUNDANCE OF NATURAL LIGHT TO FLOW THROUGHOUT. AN OPEN FLOOR PLAN IN ADDITION TO THE UNFINISHED BASEMENT SPACE MAKES THIS HOME PERFECT FOR ENTERTAINING. UNFINISHED BASEMENT HAS POTENTIAL GALORE AND ALLOWS THE ABILITY OF FINISHING TO SUIT YOUR NEEDS WHILE ADDING TO THE ALREADY GENEROUS SQUARE FOOTAGE. COME AND SEE ALL THAT THIS HOME HAS TO OFFER, YOU WILL NOT BE DISAPPOINTED!
Zillow last checked: 8 hours ago
Listing updated: November 22, 2023 at 08:28am
Listing Provided by:
Noelle Donovan Baranuk noelle.donovan@allentate.com,
Howard Hanna Allen Tate Concord
Bought with:
Cathy Hager
Lantern Realty & Development, LLC
Source: Canopy MLS as distributed by MLS GRID,MLS#: 4080546
Facts & features
Interior
Bedrooms & bathrooms
- Bedrooms: 3
- Bathrooms: 2
- Full bathrooms: 2
- Main level bedrooms: 3
Primary bedroom
- Features: Ceiling Fan(s)
- Level: Main
Primary bedroom
- Level: Main
Bedroom s
- Features: Ceiling Fan(s)
- Level: Main
Bedroom s
- Features: Ceiling Fan(s)
- Level: Main
Bedroom s
- Level: Main
Bedroom s
- Level: Main
Bathroom full
- Level: Main
Bathroom full
- Level: Main
Bathroom full
- Level: Main
Bathroom full
- Level: Main
Dining room
- Level: Main
Dining room
- Level: Main
Flex space
- Level: Basement
Flex space
- Level: Basement
Great room
- Level: Main
Great room
- Level: Main
Kitchen
- Level: Main
Kitchen
- Level: Main
Laundry
- Level: Main
Laundry
- Level: Main
Utility room
- Level: Basement
Utility room
- Level: Basement
Heating
- Heat Pump
Cooling
- Central Air
Appliances
- Included: Dishwasher, Electric Range, Electric Water Heater, Microwave, Self Cleaning Oven
- Laundry: Laundry Room, Main Level
Features
- Breakfast Bar, Kitchen Island, Open Floorplan, Storage
- Flooring: Laminate, Tile
- Doors: Sliding Doors
- Windows: Insulated Windows
- Basement: Daylight,Exterior Entry,Interior Entry,Unfinished,Walk-Out Access
- Fireplace features: Great Room
Interior area
- Total structure area: 1,707
- Total interior livable area: 1,707 sqft
- Finished area above ground: 1,707
- Finished area below ground: 0
Property
Parking
- Total spaces: 1
- Parking features: Attached Carport, Driveway
- Carport spaces: 1
- Has uncovered spaces: Yes
Features
- Levels: One
- Stories: 1
- Exterior features: Fire Pit
Lot
- Size: 0.55 Acres
- Features: Private, Wooded
Details
- Parcel number: 453A144
- Zoning: RS
- Special conditions: Standard
Construction
Type & style
- Home type: SingleFamily
- Property subtype: Single Family Residence
Materials
- Brick Partial, Wood
- Foundation: Crawl Space
- Roof: Shingle
Condition
- New construction: No
- Year built: 1975
Utilities & green energy
- Sewer: Public Sewer
- Water: City
Community & neighborhood
Location
- Region: Salisbury
- Subdivision: Pine Valley
Other
Other facts
- Listing terms: Cash,Conventional,FHA,VA Loan
- Road surface type: Gravel, Paved
Price history
| Date | Event | Price |
|---|---|---|
| 11/21/2023 | Sold | $305,000+2.1%$179/sqft |
Source: | ||
| 10/26/2023 | Listed for sale | $298,741+49.4%$175/sqft |
Source: | ||
| 2/27/2020 | Sold | $199,900 |
Source: | ||
| 2/27/2020 | Listed for sale | $199,900$117/sqft |
Source: CENTURY 21 Towne & Country #3585487 Report a problem | ||
| 1/29/2020 | Pending sale | $199,900$117/sqft |
Source: CENTURY 21 Towne & Country #3585487 Report a problem | ||
Public tax history
| Year | Property taxes | Tax assessment |
|---|---|---|
| 2025 | $1,864 +3% | $267,181 |
| 2024 | $1,810 +30.5% | $267,181 +30.5% |
| 2023 | $1,387 +33.4% | $204,662 +48.7% |
Find assessor info on the county website
Neighborhood: 28147
Nearby schools
GreatSchools rating
- 2/10Hurley Elementary SchoolGrades: PK-5Distance: 0.3 mi
- 1/10West Rowan Middle SchoolGrades: 6-8Distance: 1.5 mi
- 2/10West Rowan High SchoolGrades: 9-12Distance: 4.5 mi
Schools provided by the listing agent
- Elementary: Hurley
- Middle: West Rowan
- High: West Rowan
Source: Canopy MLS as distributed by MLS GRID. This data may not be complete. We recommend contacting the local school district to confirm school assignments for this home.
Get a cash offer in 3 minutes
Find out how much your home could sell for in as little as 3 minutes with a no-obligation cash offer.
Estimated market value$323,300
Get a cash offer in 3 minutes
Find out how much your home could sell for in as little as 3 minutes with a no-obligation cash offer.
Estimated market value
$323,300
