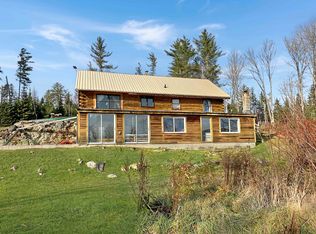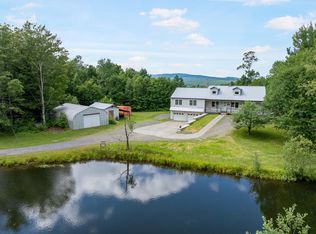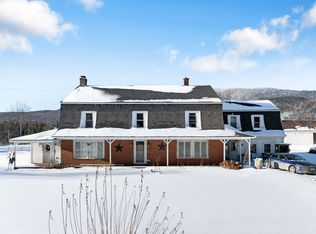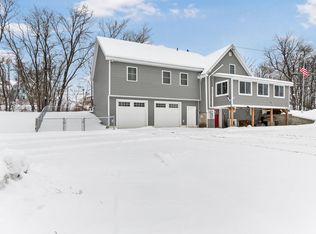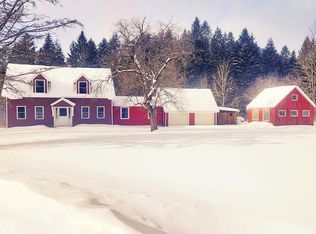Set against a backdrop of sweeping mountain views, Trailside Lodge in Stratford, NH, is a rare opportunity offered fully furnished and ready for use. The main level welcomes guests with a spacious open seating and game area, a 3/4 bath, and generous storage. Two additional units on this floor each feature queen bedrooms, full kitchens, private baths, and direct deck access for enjoying fresh mountain air. Upstairs, a grand unit provides a full kitchen, bath, open living/dining area, two bedrooms, and a large loft with multiple beds - ideal for accommodating larger groups. A separate unit on this level includes an eat-in kitchen, comfortable living room, full bath, and a loft-style bedroom with additional sleeping space. The fourth unit was recently used as a longer term rental, but can be added into the offerings of the lodge as a whole. The fifth space is a blank canvas for your conceptualization. Outside, the property provides ample parking for visitors around the main structure, but also includes several parking offerings in a large, open area designed to accommodate the largest of trailers. Sitting on the decks on any of the levels of the property provides a stunning view east into the mountains. With deeded access to snowmobile and ATV trails, guests can begin their adventures directly from the property. Whether for personal enjoyment or as a turnkey rental investment, this lodge combines comfort, convenience, and recreation in one exceptional package.
Active
Listed by:
Darren Sherburne,
Four Seasons Sotheby's Int'l Realty 802-333-4701,
Gaige Pequeno,
Four Seasons Sotheby's Int'l Realty
$425,000
370 Percy Road, Stratford, NH 03590
7beds
3,425sqft
Est.:
Multi Family
Built in 1992
-- sqft lot
$-- Zestimate®
$124/sqft
$-- HOA
What's special
Sweeping mountain viewsAmple parkingFull kitchensPrivate bathsDirect deck accessGenerous storage
- 176 days |
- 851 |
- 33 |
Zillow last checked:
Listing updated:
Listed by:
Darren Sherburne,
Four Seasons Sotheby's Int'l Realty 802-333-4701,
Gaige Pequeno,
Four Seasons Sotheby's Int'l Realty
Source: PrimeMLS,MLS#: 5058119
Tour with a local agent
Facts & features
Interior
Bedrooms & bathrooms
- Bedrooms: 7
- Bathrooms: 5
- Full bathrooms: 6
Heating
- Oil, Baseboard, Hot Water
Cooling
- Mini Split
Appliances
- Included: Water Heater off Boiler
Features
- Flooring: Vinyl Plank
- Basement: Concrete,Storage Space,Unfinished,Exterior Entry,Walk-Out Access
Interior area
- Total structure area: 4,977
- Total interior livable area: 3,425 sqft
- Finished area above ground: 3,425
- Finished area below ground: 0
Property
Parking
- Parking features: Gravel, Driveway, Off Street, On Site, Parking Spaces 1 - 10, RV Access/Parking
- Has uncovered spaces: Yes
Features
- Levels: 2.5
- Patio & porch: Covered Porch
- Exterior features: Deck, Garden
- Has view: Yes
- View description: Mountain(s)
- Frontage length: Road frontage: 1158
Lot
- Size: 1.94 Acres
- Features: Country Setting, Landscaped, Level, Major Road Frontage, Recreational, Rolling Slope, Secluded, Sloped, Trail/Near Trail, Views, Walking Trails, Near Paths, Near Skiing, Near Snowmobile Trails, Rural, Valley, Near ATV Trail
Details
- Zoning description: 200 CO
Construction
Type & style
- Home type: MultiFamily
- Architectural style: Contemporary,New Englander
- Property subtype: Multi Family
Materials
- Wood Frame, Wood Exterior, Wood Siding
- Foundation: Concrete
- Roof: Asphalt Shingle
Condition
- New construction: No
- Year built: 1992
Utilities & green energy
- Electric: 200+ Amp Service
- Sewer: Concrete, Private Sewer, Septic Tank
- Water: Drilled Well, Private
- Utilities for property: Cable at Site, Telephone at Site
Community & HOA
Location
- Region: North Stratford
Financial & listing details
- Price per square foot: $124/sqft
- Annual tax amount: $6,515
- Date on market: 8/25/2025
- Road surface type: Dirt
Estimated market value
Not available
Estimated sales range
Not available
Not available
Price history
Price history
| Date | Event | Price |
|---|---|---|
| 10/22/2025 | Price change | $425,000-5.6%$124/sqft |
Source: | ||
| 8/25/2025 | Listed for sale | $450,000-10%$131/sqft |
Source: | ||
| 8/7/2025 | Listing removed | $500,000$146/sqft |
Source: | ||
| 5/30/2025 | Price change | $500,000-9.1%$146/sqft |
Source: | ||
| 4/18/2025 | Price change | $550,000-8.3%$161/sqft |
Source: | ||
| 3/21/2025 | Listed for sale | $599,900$175/sqft |
Source: | ||
Public tax history
Public tax history
Tax history is unavailable.BuyAbility℠ payment
Est. payment
$2,714/mo
Principal & interest
$1981
Property taxes
$733
Climate risks
Neighborhood: 03590
Nearby schools
GreatSchools rating
- NAStratford Public School (Elem)Grades: PK-8Distance: 6.4 mi
- NAStratford Public School (High)Grades: 9-12Distance: 6.4 mi
Schools provided by the listing agent
- Elementary: Stratford Public School
- Middle: Stratford Public School
- District: Stratford School District
Source: PrimeMLS. This data may not be complete. We recommend contacting the local school district to confirm school assignments for this home.
- Loading
- Loading
