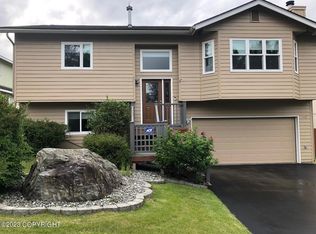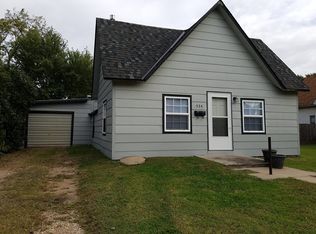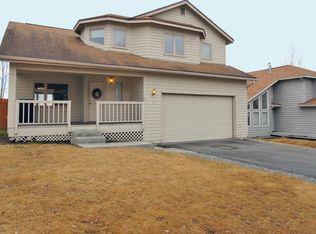Sold
Price Unknown
370 Peppertree Loop, Anchorage, AK 99504
5beds
3,050sqft
Single Family Residence
Built in 1991
7,405.2 Square Feet Lot
$541,300 Zestimate®
$--/sqft
$3,269 Estimated rent
Home value
$541,300
$471,000 - $628,000
$3,269/mo
Zestimate® history
Loading...
Owner options
Explore your selling options
What's special
Discover your dream retreat in this sunlit, spacious home, complete with a south-facing deck and dedicated RV parking. On the main floor, you'll find a grand vaulted ceilings, elegant dining room, a kitchen that flows seamlessly into the family room, and a convenient back deck. There's also a bedroom and bathroom for easy living. Upstairs, the master suite is a luxurious haven.The versatile lower level is set up with an amazing theater room, AND an additional bedroom adding flexibility. Storage is abundant on every floor. The oversized 676 sq. ft. garage features built-in storage that reaches the two-story ceiling. Prime location, with quick access to JBER, Alaska Regional, and downtown Anchorage. Flat, paved driveway ensures easy access. Tranquil perennial gardens create a peaceful outdoor escape.
Zillow last checked: 8 hours ago
Listing updated: December 20, 2024 at 01:27pm
Listed by:
Jubilee L Underwood,
Signature Real Estate Alaska
Bought with:
Aspire Realty Group
Real Broker B Street
Real Broker B Street
Source: AKMLS,MLS#: 24-11211
Facts & features
Interior
Bedrooms & bathrooms
- Bedrooms: 5
- Bathrooms: 3
- Full bathrooms: 3
Heating
- Forced Air
Appliances
- Included: Dishwasher, Disposal, Microwave, Refrigerator
- Laundry: Washer &/Or Dryer Hookup
Features
- Basement, BR/BA on Main Level, Ceiling Fan(s), Den &/Or Office, Family Room, Laminate Counters, Soaking Tub
- Flooring: Carpet, Laminate, Luxury Vinyl
- Basement: Finished
- Has fireplace: Yes
- Fireplace features: Gas
- Common walls with other units/homes: No Common Walls
Interior area
- Total structure area: 3,050
- Total interior livable area: 3,050 sqft
Property
Parking
- Total spaces: 2
- Parking features: Paved, RV Access/Parking, Attached, No Carport
- Attached garage spaces: 2
- Has uncovered spaces: Yes
Features
- Levels: Two
- Stories: 2
- Patio & porch: Deck/Patio
- Has spa: Yes
- Spa features: Bath
- Has view: Yes
- View description: Mountain(s)
- Waterfront features: None, No Access
Lot
- Size: 7,405 sqft
- Features: Covenant/Restriction, Fire Service Area, City Lot, Road Service Area
- Topography: Level
Details
- Parcel number: 0060751800001
- Zoning: R2A
- Zoning description: Two Family Residential
Construction
Type & style
- Home type: SingleFamily
- Property subtype: Single Family Residence
Materials
- Frame, Wood Siding
- Foundation: Block
- Roof: Asphalt,Composition,Shingle
Condition
- New construction: No
- Year built: 1991
Utilities & green energy
- Sewer: Public Sewer
- Water: Public
- Utilities for property: Cable Connected, Cable Available
Community & neighborhood
Location
- Region: Anchorage
Other
Other facts
- Road surface type: Paved
Price history
| Date | Event | Price |
|---|---|---|
| 12/20/2024 | Sold | -- |
Source: | ||
| 11/8/2024 | Pending sale | $530,000$174/sqft |
Source: | ||
| 10/14/2024 | Price change | $530,000-1.7%$174/sqft |
Source: | ||
| 9/30/2024 | Price change | $539,000-1.1%$177/sqft |
Source: | ||
| 8/30/2024 | Listed for sale | $545,000+21.1%$179/sqft |
Source: | ||
Public tax history
| Year | Property taxes | Tax assessment |
|---|---|---|
| 2025 | $9,515 +4.6% | $602,600 +7% |
| 2024 | $9,096 +2.8% | $563,400 +8.4% |
| 2023 | $8,852 +3.2% | $519,800 +2% |
Find assessor info on the county website
Neighborhood: Northeast
Nearby schools
GreatSchools rating
- 6/10Ptarmigan Elementary SchoolGrades: PK-6Distance: 0.3 mi
- 2/10Clark Middle SchoolGrades: 6-8Distance: 1.6 mi
- 5/10Bartlett High SchoolGrades: PK,9-12Distance: 1.2 mi
Schools provided by the listing agent
- Elementary: Ptarmigan
- Middle: Clark
- High: Bartlett
Source: AKMLS. This data may not be complete. We recommend contacting the local school district to confirm school assignments for this home.


