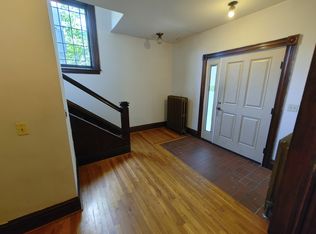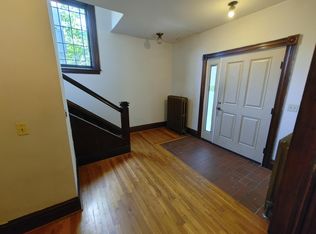Closed
$240,000
370 Pearl St, Rochester, NY 14607
5beds
2,584sqft
Duplex, Multi Family
Built in 1890
-- sqft lot
$258,400 Zestimate®
$93/sqft
$1,910 Estimated rent
Home value
$258,400
$240,000 - $279,000
$1,910/mo
Zestimate® history
Loading...
Owner options
Explore your selling options
What's special
Gorgeous duplex with a Victorian feel. Situated on corner lot, this home is perfect for an owner-occupant or investment opportunity! Exterior features include: Open front porch, Private fully-fenced backyard & rear deck exclusive to the lower unit, 30 year architectural shingled Roof: approx. 2006 & Multiple off street parking spots. First floor unit, remodeled in 2020, offers hardwood floors, a spacious living room, formal dining room, kitchen with ample counter space, a den/office area, 1 full bath, & 2 bedrooms. Second floor unit features: 3 bedrooms, living room, den and an office off the main hallway. Basement includes: glass block windows, cooper water main and separate electric services. Also features a full walk up attic with a lot of potential for rec space or storage. This is an amazing home, don't miss out on a rare opportunity. Delayed Negotiations-Offers Due: 8/6 @ 2:00PM.
Zillow last checked: 8 hours ago
Listing updated: October 02, 2024 at 11:16am
Listed by:
Peter A. Zizzi 585-802-5198,
Tru Agent Real Estate
Bought with:
Tiffany A. Hilbert, 10401295229
Keller Williams Realty Greater Rochester
Source: NYSAMLSs,MLS#: R1555285 Originating MLS: Rochester
Originating MLS: Rochester
Facts & features
Interior
Bedrooms & bathrooms
- Bedrooms: 5
- Bathrooms: 2
- Full bathrooms: 2
Heating
- Gas, Hot Water
Appliances
- Included: Gas Water Heater
Features
- Ceiling Fan(s), Natural Woodwork, Programmable Thermostat
- Flooring: Hardwood, Varies
- Windows: Leaded Glass
- Basement: Full
- Has fireplace: No
Interior area
- Total structure area: 2,584
- Total interior livable area: 2,584 sqft
Property
Parking
- Parking features: Common, Concrete, Paved
Features
- Exterior features: Dock, Fully Fenced, See Remarks
- Fencing: Full
Lot
- Size: 6,098 sqft
- Dimensions: 38 x 158
- Features: Corner Lot, Near Public Transit
Details
- Parcel number: 26140012158000030490000000
- Zoning description: Residential 2 Unit
- Special conditions: Standard
Construction
Type & style
- Home type: MultiFamily
- Architectural style: Duplex
- Property subtype: Duplex, Multi Family
Materials
- Wood Siding, Copper Plumbing
- Foundation: Other, See Remarks
- Roof: Asphalt
Condition
- Resale
- Year built: 1890
Utilities & green energy
- Electric: Circuit Breakers
- Sewer: Connected
- Water: Connected, Public
- Utilities for property: Cable Available, High Speed Internet Available, Sewer Connected, Water Connected
Community & neighborhood
Location
- Region: Rochester
- Subdivision: Boardman & Meyer
Other
Other facts
- Listing terms: Cash,Conventional
Price history
| Date | Event | Price |
|---|---|---|
| 9/30/2024 | Sold | $240,000+0%$93/sqft |
Source: | ||
| 8/8/2024 | Pending sale | $239,900$93/sqft |
Source: | ||
| 7/30/2024 | Listed for sale | $239,900+128.7%$93/sqft |
Source: | ||
| 9/5/2002 | Sold | $104,900$41/sqft |
Source: Public Record Report a problem | ||
Public tax history
| Year | Property taxes | Tax assessment |
|---|---|---|
| 2024 | -- | $265,700 +72.1% |
| 2023 | -- | $154,400 |
| 2022 | -- | $154,400 |
Find assessor info on the county website
Neighborhood: Pearl-Meigs-Monroe
Nearby schools
GreatSchools rating
- 2/10School 35 PinnacleGrades: K-6Distance: 0.5 mi
- 3/10School Of The ArtsGrades: 7-12Distance: 1 mi
- 1/10James Monroe High SchoolGrades: 9-12Distance: 0.2 mi
Schools provided by the listing agent
- District: Rochester
Source: NYSAMLSs. This data may not be complete. We recommend contacting the local school district to confirm school assignments for this home.

