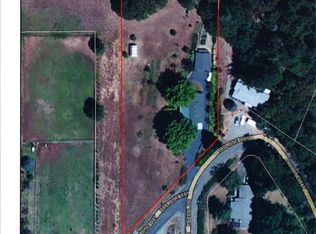Closed
$1,300,000
370 Pauldine Way, Grants Pass, OR 97527
4beds
4baths
4,325sqft
Single Family Residence
Built in 1974
5 Acres Lot
$1,289,700 Zestimate®
$301/sqft
$3,168 Estimated rent
Home value
$1,289,700
$1.12M - $1.48M
$3,168/mo
Zestimate® history
Loading...
Owner options
Explore your selling options
What's special
Welcome to your riverfront oasis with 5 acres of lush green fields rolling down to the Applegate River, boasting 388 feet of pristine granite river frontage. Under a mile from the confluence of the Applegate and Rogue Rivers with impeccably manicured flower gardens, fruit trees, and garden beds. Floor-to-ceiling windows grace the living spaces, flooding every room with natural light.
The chef-inspired kitchen features luxurious granite countertops, a professional-grade gas stove, a spacious built-in refrigerator, and panoramic views of the river. Retreat to the master suite with it's tile shower, dual sinks, walk-in closet and attached office with views of the river. Step outdoors to discover an outdoor kitchen and two covered decks. Plus, adjacent to the main residence lies a charming detached one-bedroom, one-bathroom guest quarters spanning almost 1200 square feet. A 5 stall barn with tack room is a horse lover's dream. Truly an exceptional property!
Zillow last checked: 8 hours ago
Listing updated: November 09, 2024 at 07:37pm
Listed by:
RE/MAX Integrity Grants Pass 541-955-8483
Bought with:
John L Scott Real Estate Grants Pass
Source: Oregon Datashare,MLS#: 220180546
Facts & features
Interior
Bedrooms & bathrooms
- Bedrooms: 4
- Bathrooms: 4
Heating
- Electric, Heat Pump
Cooling
- Heat Pump
Appliances
- Included: Dishwasher, Disposal, Double Oven, Microwave, Range, Range Hood, Refrigerator, Tankless Water Heater, Water Heater
Features
- Breakfast Bar, Ceiling Fan(s), Double Vanity, Granite Counters, Linen Closet, Pantry, Soaking Tub, Tile Counters, Tile Shower, Vaulted Ceiling(s), Walk-In Closet(s), Wet Bar
- Flooring: Carpet, Hardwood, Tile
- Windows: Double Pane Windows, Vinyl Frames
- Basement: Daylight,Finished
- Has fireplace: Yes
- Fireplace features: Living Room, Propane
- Common walls with other units/homes: No Common Walls
Interior area
- Total structure area: 2,801
- Total interior livable area: 4,325 sqft
- Finished area below ground: 333
Property
Parking
- Total spaces: 3
- Parking features: Attached, Concrete, Driveway, Garage Door Opener, Gated, RV Access/Parking
- Attached garage spaces: 3
- Has uncovered spaces: Yes
Features
- Levels: One
- Stories: 1
- Patio & porch: Deck, Patio
- Exterior features: Built-in Barbecue, Outdoor Kitchen
- Fencing: Fenced
- Has view: Yes
- View description: Mountain(s), River, Territorial, Valley, Vineyard
- Has water view: Yes
- Water view: River
- Waterfront features: River Front
Lot
- Size: 5 Acres
- Features: Garden, Landscaped, Pasture
Details
- Additional structures: Animal Stall(s), Barn(s), Second Garage, Stable(s)
- Parcel number: R318789
- Zoning description: RR5
- Special conditions: Standard
- Horses can be raised: Yes
Construction
Type & style
- Home type: SingleFamily
- Architectural style: Craftsman
- Property subtype: Single Family Residence
Materials
- Frame
- Foundation: Concrete Perimeter
- Roof: Composition
Condition
- New construction: No
- Year built: 1974
Utilities & green energy
- Sewer: Septic Tank
- Water: Well
Community & neighborhood
Security
- Security features: Carbon Monoxide Detector(s), Smoke Detector(s)
Location
- Region: Grants Pass
Other
Other facts
- Listing terms: Cash,Conventional
- Road surface type: Paved
Price history
| Date | Event | Price |
|---|---|---|
| 6/3/2024 | Sold | $1,300,000+0.4%$301/sqft |
Source: | ||
| 4/20/2024 | Pending sale | $1,295,000$299/sqft |
Source: | ||
| 4/18/2024 | Listed for sale | $1,295,000+135.5%$299/sqft |
Source: | ||
| 10/7/2011 | Sold | $550,000-23.5%$127/sqft |
Source: Public Record | ||
| 11/2/2010 | Listing removed | $719,000$166/sqft |
Source: Windermere/Grants Pass #52918023 | ||
Public tax history
| Year | Property taxes | Tax assessment |
|---|---|---|
| 2024 | $5,703 +19% | $777,100 +3% |
| 2023 | $4,794 +2.1% | $754,470 |
| 2022 | $4,693 -0.8% | $754,470 +6.1% |
Find assessor info on the county website
Neighborhood: 97527
Nearby schools
GreatSchools rating
- 3/10Ft Vannoy Elementary SchoolGrades: K-5Distance: 2.2 mi
- 4/10Lincoln Savage Middle SchoolGrades: 6-8Distance: 7.4 mi
- 6/10Hidden Valley High SchoolGrades: 9-12Distance: 8.5 mi

Get pre-qualified for a loan
At Zillow Home Loans, we can pre-qualify you in as little as 5 minutes with no impact to your credit score.An equal housing lender. NMLS #10287.
