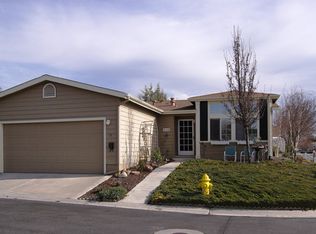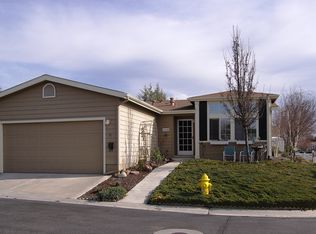Sold for $515,000 on 04/02/25
Listing Provided by:
Cheri York DRE #01127695 805-610-7010,
Home & Ranch Sotheby's Intl
Bought with: Platinum Properties
$515,000
370 Partridge Ave, Paso Robles, CA 93446
3beds
1,550sqft
Single Family Residence
Built in 2001
4,300 Square Feet Lot
$521,200 Zestimate®
$332/sqft
$3,157 Estimated rent
Home value
$521,200
$480,000 - $568,000
$3,157/mo
Zestimate® history
Loading...
Owner options
Explore your selling options
What's special
Step into this bright and welcoming 3-bedroom, 2-bath home designed for comfort and ease. The open floor plan, vaulted ceilings, and abundant natural light create a spacious feel that’s perfect for relaxing or entertaining. Stylish gray plank flooring and freshly painted accent walls add a modern touch, while the great room off the kitchen offers a cozy space for gatherings.
The primary suite is your private retreat, complete with a walk-in closet and a step-in shower for added convenience. Enjoy the practicality of indoor laundry with overhead storage and the bonus of an attached two-car garage with extra space for your tools or treasures.
Located in a resort-style senior community, this home offers more than just comfort — it’s a lifestyle. With tennis and pickleball courts, a swimming pool, hot tub, and an activity center, there’s always something to do and people to meet. Plus, RV storage on-site makes it easy to embrace adventure at your own pace.
This is more than just a home — it’s your gateway to an active, fulfilling life. Don’t miss out — schedule your tour today!
Zillow last checked: 8 hours ago
Listing updated: April 08, 2025 at 11:40am
Listing Provided by:
Cheri York DRE #01127695 805-610-7010,
Home & Ranch Sotheby's Intl
Bought with:
Heather Roda, DRE #01353261
Platinum Properties
Colin Broadwater, DRE #02066797
Platinum Properties
Source: CRMLS,MLS#: NS25051063 Originating MLS: California Regional MLS
Originating MLS: California Regional MLS
Facts & features
Interior
Bedrooms & bathrooms
- Bedrooms: 3
- Bathrooms: 2
- Full bathrooms: 2
- Main level bathrooms: 2
- Main level bedrooms: 3
Heating
- Central
Cooling
- Central Air
Appliances
- Included: Gas Range
- Laundry: Inside
Features
- Breakfast Bar, Cathedral Ceiling(s), High Ceilings, Open Floorplan, Pantry
- Flooring: Laminate
- Has fireplace: No
- Fireplace features: None
- Common walls with other units/homes: No Common Walls
Interior area
- Total interior livable area: 1,550 sqft
Property
Parking
- Total spaces: 2
- Parking features: Garage Faces Front, Garage, Guest
- Attached garage spaces: 2
Features
- Levels: One
- Stories: 1
- Entry location: street
- Patio & porch: Concrete, Covered
- Pool features: Community, Association
- Has spa: Yes
- Spa features: Community
- Fencing: Partial
- Has view: Yes
- View description: None
Lot
- Size: 4,300 sqft
- Features: 0-1 Unit/Acre
Details
- Parcel number: 009577045
- Zoning: R4 P
- Special conditions: Standard
Construction
Type & style
- Home type: SingleFamily
- Architectural style: Traditional
- Property subtype: Single Family Residence
Materials
- Roof: Composition
Condition
- New construction: No
- Year built: 2001
Utilities & green energy
- Sewer: Public Sewer
- Water: Public
- Utilities for property: Electricity Connected, Natural Gas Connected, Sewer Connected, Water Connected
Community & neighborhood
Security
- Security features: Gated Community
Community
- Community features: Curbs, Sidewalks, Gated, Pool
Senior living
- Senior community: Yes
Location
- Region: Paso Robles
- Subdivision: Pr City Limits East(110)
HOA & financial
HOA
- Has HOA: Yes
- HOA fee: $290 monthly
- Amenities included: Billiard Room, Call for Rules, Clubhouse, Controlled Access, Maintenance Grounds, Meeting Room, Management, Meeting/Banquet/Party Room, Pickleball, Pool, Pet Restrictions, Pets Allowed, Spa/Hot Tub, Tennis Court(s)
- Association name: Quail Run
- Association phone: 805-238-2999
Other
Other facts
- Listing terms: Cash,Conventional
- Road surface type: Paved
Price history
| Date | Event | Price |
|---|---|---|
| 4/2/2025 | Sold | $515,000-4.5%$332/sqft |
Source: | ||
| 3/19/2025 | Contingent | $539,000$348/sqft |
Source: | ||
| 3/8/2025 | Listed for sale | $539,000+56.2%$348/sqft |
Source: | ||
| 12/13/2017 | Sold | $345,000+94.9%$223/sqft |
Source: Public Record | ||
| 11/16/2001 | Sold | $177,000$114/sqft |
Source: Public Record | ||
Public tax history
| Year | Property taxes | Tax assessment |
|---|---|---|
| 2025 | $4,269 +1.6% | $392,546 +2% |
| 2024 | $4,201 +1.7% | $384,850 +2% |
| 2023 | $4,131 +1.5% | $377,305 +2% |
Find assessor info on the county website
Neighborhood: 93446
Nearby schools
GreatSchools rating
- 4/10Winifred Pifer Elementary SchoolGrades: K-5Distance: 0.5 mi
- 5/10Daniel Lewis Middle SchoolGrades: 6-8Distance: 1.2 mi
- 6/10Paso Robles High SchoolGrades: 9-12Distance: 1.1 mi

Get pre-qualified for a loan
At Zillow Home Loans, we can pre-qualify you in as little as 5 minutes with no impact to your credit score.An equal housing lender. NMLS #10287.
Sell for more on Zillow
Get a free Zillow Showcase℠ listing and you could sell for .
$521,200
2% more+ $10,424
With Zillow Showcase(estimated)
$531,624

