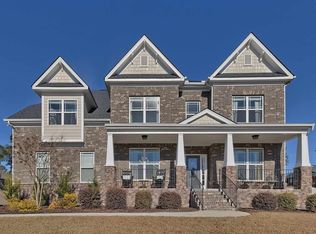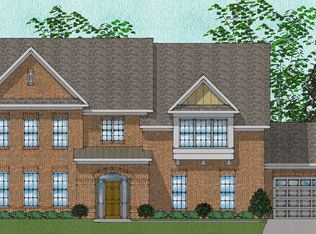Sold for $645,000 on 07/16/25
Street View
$645,000
370 Palm Sedge Loop, Elgin, SC 29045
5beds
4baths
4,143sqft
Unknown
Built in 2016
-- sqft lot
$-- Zestimate®
$156/sqft
$2,978 Estimated rent
Home value
Not available
Estimated sales range
Not available
$2,978/mo
Zestimate® history
Loading...
Owner options
Explore your selling options
What's special
370 Palm Sedge Loop, Elgin, SC 29045 contains 4,143 sq ft and was built in 2016. It contains 5 bedrooms and 4 bathrooms. This home last sold for $645,000 in July 2025.
The Rent Zestimate for this home is $2,978/mo.
Facts & features
Interior
Bedrooms & bathrooms
- Bedrooms: 5
- Bathrooms: 4
Heating
- Forced air
Features
- Flooring: Carpet
Interior area
- Total interior livable area: 4,143 sqft
Property
Features
- Exterior features: Stone
Lot
- Size: 0.36 Acres
Details
- Parcel number: 289100408
Construction
Type & style
- Home type: Unknown
Materials
- Foundation: Concrete Block
- Roof: Composition
Condition
- Year built: 2016
Community & neighborhood
Location
- Region: Elgin
HOA & financial
HOA
- Has HOA: Yes
- HOA fee: $67 monthly
Price history
| Date | Event | Price |
|---|---|---|
| 7/16/2025 | Sold | $645,000-0.8%$156/sqft |
Source: Public Record Report a problem | ||
| 7/14/2025 | Pending sale | $650,000$157/sqft |
Source: | ||
| 5/21/2025 | Contingent | $650,000$157/sqft |
Source: | ||
| 4/14/2025 | Price change | $650,000-2.3%$157/sqft |
Source: | ||
| 2/13/2025 | Listed for sale | $665,000+64.9%$161/sqft |
Source: | ||
Public tax history
| Year | Property taxes | Tax assessment |
|---|---|---|
| 2022 | -- | -- |
| 2021 | -- | -- |
| 2020 | -- | -- |
Find assessor info on the county website
Neighborhood: 29045
Nearby schools
GreatSchools rating
- 8/10Catawba Trail ElementaryGrades: PK-5Distance: 1.4 mi
- 4/10Summit Parkway Middle SchoolGrades: K-8Distance: 4.1 mi
- 8/10Spring Valley High SchoolGrades: 9-12Distance: 4 mi

Get pre-qualified for a loan
At Zillow Home Loans, we can pre-qualify you in as little as 5 minutes with no impact to your credit score.An equal housing lender. NMLS #10287.

