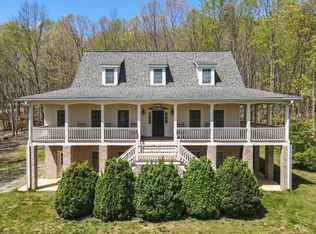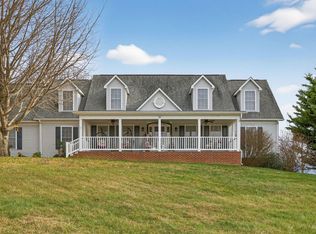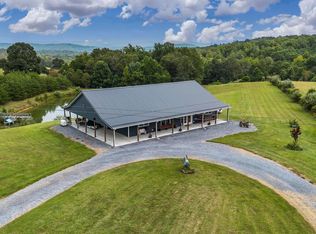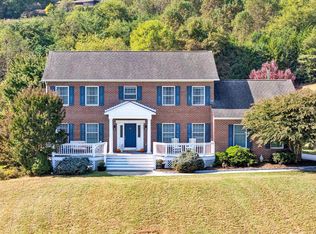Welcome to your dream home nestled on 27.66 acres of pasture land that contains a small creek. This spacious property offers a serene escape from city life. With ample space for family and guests, this home boasts five generously sized bedrooms and four full baths. The master bedroom has a jetted bath tub and a walk in closet. Whether you need a cozy guest room or a private office, this layout accommodates your lifestyle. Every corner of this home exudes warmth and elegance. Gather around the large wood-burning fireplace or enjoy the beautiful views of the surrounding hills and mountains. Explore the history of the property with the old barn measuring 44 feet in length and 48 feet in width. It's a rustic gem waiting to be repurposed or preserved. There is also an attached one-car garage.
For sale
$675,000
370 Old Chapel Rd, Fairfield, VA 24435
5beds
4,934sqft
Est.:
Single Family Residence
Built in 2000
27.66 Acres Lot
$-- Zestimate®
$137/sqft
$-- HOA
What's special
Old barnLarge wood-burning fireplaceFive generously sized bedroomsSmall creekWalk in closet
- 181 days |
- 1,317 |
- 36 |
Zillow last checked:
Listing updated:
Listed by:
David B. Stull 540-460-1111,
Sterling Prop & Management LLC,
JOHN CZEKNER JR 540-841-1426,
Sterling Prop & Management LLC
Source: Rockbridge Highlands REALTORS®,MLS#: 138299
Tour with a local agent
Facts & features
Interior
Bedrooms & bathrooms
- Bedrooms: 5
- Bathrooms: 4
- Full bathrooms: 4
Heating
- Forced Air, Liquid Propane, Fireplace(s)
Cooling
- Central Air
Appliances
- Included: Dishwasher, Dryer, Gas Range, Humidifier, Ice Maker, Microwave, Oven, Refrigerator, Washer, Propane Water Heater
- Laundry: Dryer Hookup, Washer Hookup
Features
- Cathedral Ceiling(s), Ceiling Fan(s), Indirect Lighting, Storage, Walk-In Closet(s), 1st Floor Master Bedroom
- Flooring: Tile, Wood
- Doors: Storm Door-Front
- Basement: Finished,Full,Walk-Out Access
- Attic: Scuttle
- Number of fireplaces: 1
- Fireplace features: 1, Living Room
Interior area
- Total structure area: 4,934
- Total interior livable area: 4,934 sqft
Property
Parking
- Total spaces: 1
- Parking features: Attached, Single, Garage
- Has attached garage: Yes
Features
- Patio & porch: Front Porch, Covered Porch, Deck, Porch, Deck-Rear, Porch-Front, Rear Deck
- Exterior features: Garden
- Has spa: Yes
- Spa features: Bath
- Fencing: Barbed Wire
- Has view: Yes
- View description: Mountain(s), Panoramic, Valley, Sunrise View, Sunset View
- Waterfront features: Creek/Stream
Lot
- Size: 27.66 Acres
- Features: Interior Lot, Chickens Permitted, Horses Permitted, Pasture, Views
- Topography: Rolling
Details
- Additional structures: Barn(s), Storage Shed, Shed
- Zoning description: Agricultural
- Horses can be raised: Yes
Construction
Type & style
- Home type: SingleFamily
- Property subtype: Single Family Residence
Materials
- Vinyl Siding
- Roof: Shingle
Condition
- Year built: 2000
Utilities & green energy
- Sewer: Existing Septic
- Water: Well
- Utilities for property: Electricity Available, Natural Gas Available
Community & HOA
Community
- Security: Smoke Detector(s), Smoke Detector
Location
- Region: Fairfield
Financial & listing details
- Price per square foot: $137/sqft
- Annual tax amount: $3,124
- Date on market: 8/20/2025
- Road surface type: Paved
Estimated market value
Not available
Estimated sales range
Not available
$3,751/mo
Price history
Price history
| Date | Event | Price |
|---|---|---|
| 8/20/2025 | Listed for sale | $675,000$137/sqft |
Source: | ||
| 8/9/2025 | Listing removed | $675,000$137/sqft |
Source: | ||
| 6/11/2025 | Price change | $675,000-2.9%$137/sqft |
Source: | ||
| 1/13/2025 | Listed for sale | $695,000$141/sqft |
Source: | ||
| 11/11/2024 | Pending sale | $695,000$141/sqft |
Source: | ||
| 7/24/2024 | Listed for sale | $695,000-7.3%$141/sqft |
Source: | ||
| 6/23/2024 | Listing removed | -- |
Source: | ||
| 3/9/2024 | Listed for sale | $750,000$152/sqft |
Source: | ||
Public tax history
Public tax history
Tax history is unavailable.BuyAbility℠ payment
Est. payment
$3,604/mo
Principal & interest
$3266
Property taxes
$338
Climate risks
Neighborhood: 24435
Nearby schools
GreatSchools rating
- 5/10Fairfield Elementary SchoolGrades: PK-5Distance: 3.2 mi
- 5/10Maury River Middle SchoolGrades: 6-8Distance: 8 mi
- 5/10Rockbridge County High SchoolGrades: 9-12Distance: 5.7 mi
Schools provided by the listing agent
- Elementary: Fairfield
- Middle: Maury River
- High: Rockbridge Co
Source: Rockbridge Highlands REALTORS®. This data may not be complete. We recommend contacting the local school district to confirm school assignments for this home.
- Loading
- Loading






