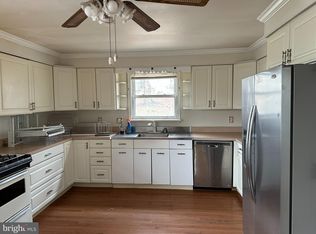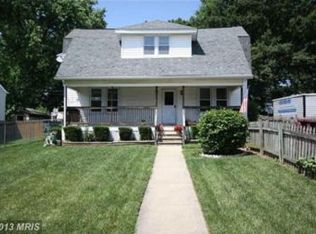Sold for $319,000
$319,000
370 Nicholson Rd, Baltimore, MD 21221
3beds
1,344sqft
Single Family Residence
Built in 1927
10,000 Square Feet Lot
$321,000 Zestimate®
$237/sqft
$2,450 Estimated rent
Home value
$321,000
$295,000 - $350,000
$2,450/mo
Zestimate® history
Loading...
Owner options
Explore your selling options
What's special
Colonial Home in Back River Highlands! This spacious home is perfect for entertaining with an open floor plan & spacious fenced yard. Imagine morning coffee on your front sun porch or the privacy of your rear patio. Enter the front door to a formal entry with engineered wood floors throughout the first level, displaying an open floor plan. Receive guests with your living room open to the dining room. Enter the kitchen with ceramic tile floors, granite counters, & gleaming stainless appliances. The custom glass tile backsplash finishes this space with refinement. A powder room is conveniently located on the main floor leaving your bath private. The expansive rear yard is surrounded by a vinyl privacy fence while you entertain at the concrete patio. The craftsman style staircase leads you to 3 large bedrooms with carpeted floors. The first bedroom boasts 2 closets, one a walk-in. The bathroom is finished in ceramic tile with a large shower with a glass door. Feel the stress melt away as you relax in your own claw foot tub. Enjoy the convenience of a large dual sink vanity. Storage is plentiful in the basement with concrete flooring. A side entrance to your own concrete driveway makes bringing in groceries to the kitchen a breeze.
Zillow last checked: 8 hours ago
Listing updated: October 10, 2025 at 09:50am
Listed by:
Fred Golding 443-506-2538,
RE/MAX Advantage Realty
Bought with:
Scott Copinger, 573457
Platinum Realty Group
Source: Bright MLS,MLS#: MDBC2131624
Facts & features
Interior
Bedrooms & bathrooms
- Bedrooms: 3
- Bathrooms: 2
- Full bathrooms: 1
- 1/2 bathrooms: 1
- Main level bathrooms: 1
Bedroom 1
- Features: Flooring - Carpet, Walk-In Closet(s)
- Level: Upper
Bedroom 2
- Features: Flooring - Carpet
- Level: Upper
Bedroom 3
- Features: Flooring - Carpet
- Level: Upper
Bathroom 1
- Features: Flooring - Ceramic Tile, Lighting - Wall sconces, Double Sink, Bathroom - Stall Shower, Soaking Tub
- Level: Upper
Basement
- Features: Flooring - Concrete, Basement - Unfinished
- Level: Lower
Dining room
- Features: Crown Molding, Living/Dining Room Combo, Flooring - Engineered Wood
- Level: Main
Half bath
- Features: Flooring - Ceramic Tile
- Level: Main
Kitchen
- Features: Flooring - Ceramic Tile, Granite Counters, Crown Molding, Kitchen - Gas Cooking
- Level: Main
Living room
- Features: Crown Molding, Flooring - Engineered Wood
- Level: Main
Heating
- Forced Air, Natural Gas
Cooling
- Central Air, Electric
Appliances
- Included: Microwave, Dishwasher, Disposal, Dryer, Exhaust Fan, Oven/Range - Gas, Refrigerator, Stainless Steel Appliance(s), Washer, Water Heater, Gas Water Heater
- Laundry: In Basement, Has Laundry, Lower Level
Features
- Dining Area, Soaking Tub, Bathroom - Stall Shower, Combination Dining/Living, Crown Molding, Open Floorplan, Kitchen - Gourmet, Upgraded Countertops, Walk-In Closet(s)
- Flooring: Carpet, Ceramic Tile, Engineered Wood
- Windows: Double Pane Windows, Replacement, Screens
- Basement: Exterior Entry,Full,Connecting Stairway,Sump Pump
- Has fireplace: No
Interior area
- Total structure area: 2,016
- Total interior livable area: 1,344 sqft
- Finished area above ground: 1,344
- Finished area below ground: 0
Property
Parking
- Total spaces: 2
- Parking features: Concrete, Off Street, Driveway
- Uncovered spaces: 2
Accessibility
- Accessibility features: None
Features
- Levels: Three
- Stories: 3
- Patio & porch: Porch, Patio
- Pool features: None
- Fencing: Back Yard,Partial,Vinyl
- Has view: Yes
- View description: Street, Garden
Lot
- Size: 10,000 sqft
- Dimensions: 200ft x 50ft
- Features: Front Yard, Rear Yard, SideYard(s)
Details
- Additional structures: Above Grade, Below Grade
- Parcel number: 04151504202313
- Zoning: DR 5.5
- Special conditions: Standard
Construction
Type & style
- Home type: SingleFamily
- Architectural style: Colonial
- Property subtype: Single Family Residence
Materials
- Shingle Siding
- Foundation: Block
- Roof: Shingle
Condition
- Very Good
- New construction: No
- Year built: 1927
Utilities & green energy
- Sewer: Public Sewer
- Water: Public
Community & neighborhood
Security
- Security features: Carbon Monoxide Detector(s), Smoke Detector(s)
Location
- Region: Baltimore
- Subdivision: Back River Highlands
Other
Other facts
- Listing agreement: Exclusive Right To Sell
- Ownership: Fee Simple
Price history
| Date | Event | Price |
|---|---|---|
| 10/10/2025 | Sold | $319,000-3.3%$237/sqft |
Source: | ||
| 9/10/2025 | Pending sale | $329,900$245/sqft |
Source: | ||
| 8/7/2025 | Price change | $329,900-1.2%$245/sqft |
Source: | ||
| 7/15/2025 | Price change | $334,000-1.8%$249/sqft |
Source: | ||
| 6/27/2025 | Listed for sale | $340,000+74.4%$253/sqft |
Source: | ||
Public tax history
| Year | Property taxes | Tax assessment |
|---|---|---|
| 2025 | $3,774 +35.1% | $254,700 +10.5% |
| 2024 | $2,795 +11.7% | $230,600 +11.7% |
| 2023 | $2,503 +6.6% | $206,500 |
Find assessor info on the county website
Neighborhood: 21221
Nearby schools
GreatSchools rating
- 4/10Essex Elementary SchoolGrades: PK-5Distance: 0.3 mi
- 2/10Stemmers Run Middle SchoolGrades: 6-8Distance: 1.3 mi
- 2/10Kenwood High SchoolGrades: 9-12Distance: 1.1 mi
Schools provided by the listing agent
- Elementary: Essex
- Middle: Stemmers Run
- High: Kenwood High Ib And Sports Science
- District: Baltimore County Public Schools
Source: Bright MLS. This data may not be complete. We recommend contacting the local school district to confirm school assignments for this home.
Get a cash offer in 3 minutes
Find out how much your home could sell for in as little as 3 minutes with a no-obligation cash offer.
Estimated market value$321,000
Get a cash offer in 3 minutes
Find out how much your home could sell for in as little as 3 minutes with a no-obligation cash offer.
Estimated market value
$321,000

